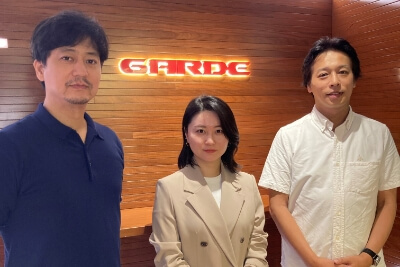Hotel
Waldorf Astoria Osaka
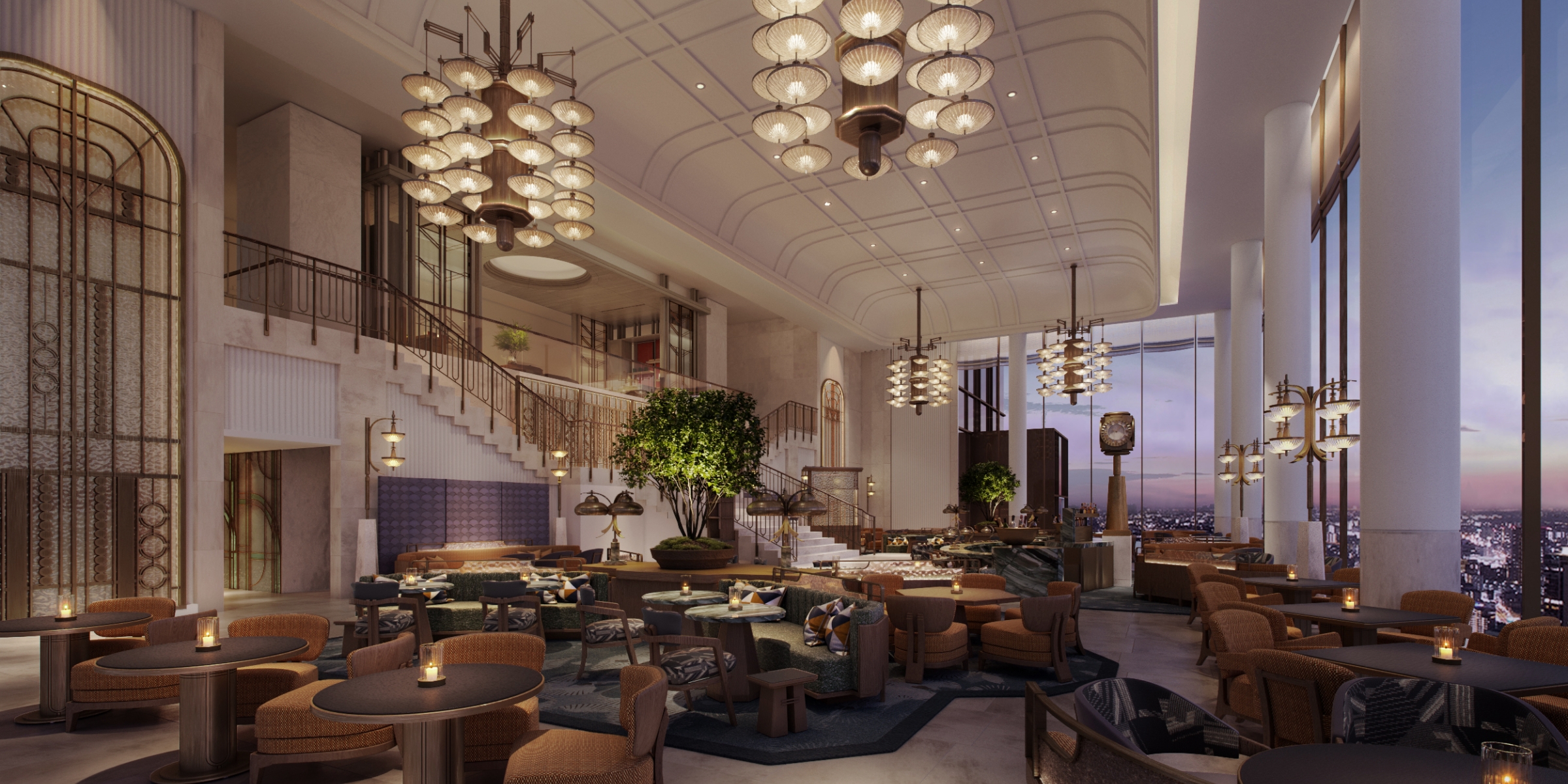
-
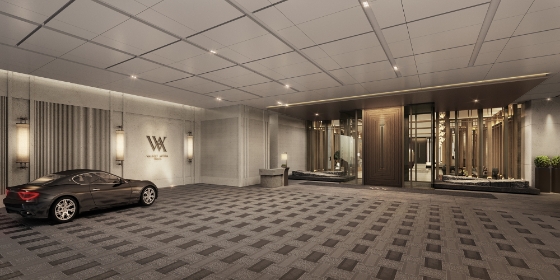
First floor driveway A super-luxury hotel,
raising the status of the city of Osaka“Waldorf Astoria Hotels & Resorts” is a luxury brand of Hilton, a leading global hospitality company. It creates a unique sense of place with a relentless commitment to personal service and culinary expertise in landmark locations around the world. Unified by their inspirational environments and True Waldorf Service, Waldorf Astoria hotels deliver graceful service from the moment a guest books through to checking out.
Waldorf Astoria Osaka will feature a total of 252 guest rooms ranging from 50 square meters, and three distinctive restaurants including Peacock Alley, the iconic lounge and bar synonymous with the Waldorf Astoria brand offering guests a delightful destination to unwind at any time of the day. The hotel also will have various facilities, including restaurant, fitness room, spa, indoor pool, chapel, library/lounge, and banquet hall.
-
André Fu
(Waldorf Astoria Osaka, Interior Design)André Fu is a trained architect who blends European and Oriental qualities in his hotel and restaurant designs, and is one of Asia's most sought-after interior designers. With an ethos of "relaxed luxury," his creative interior designs are enchanting, beautiful, and full of warmth. His works include furniture from Louis Vuitton's Objets Nomades collection, a contemporary art gallery for the noted gallerist Perrotin (in Tokyo, Shanghai, and Hong Kong), the Villa La Coste hotel in Provence, the Berkeley London, the St Regis Hotel in Hong Kong, the Upper House Hotel, and Hotel the Mitsui in Kyoto.
Comment
“When creating the design for this hotel, I wanted to express the unique character of Osaka while still emphasizing the comfort that Waldorf Astoria offers all around the world. I hope that Waldorf Astoria Osaka will be a place where guests can experience something out of the ordinary, a place where they can feel at home in their own secret space. I hope it will make a great first impression of Osaka, and I hope it will become a landmark that will lead guests to their next travel experience.”
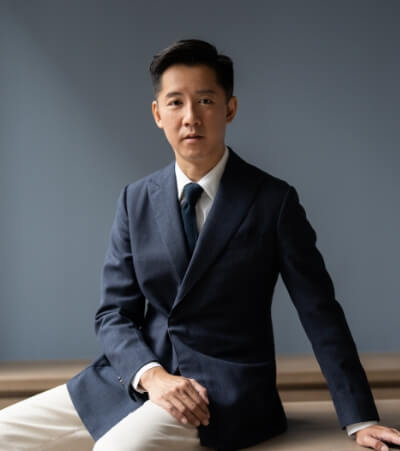
Canopy by Hilton Osaka Umeda
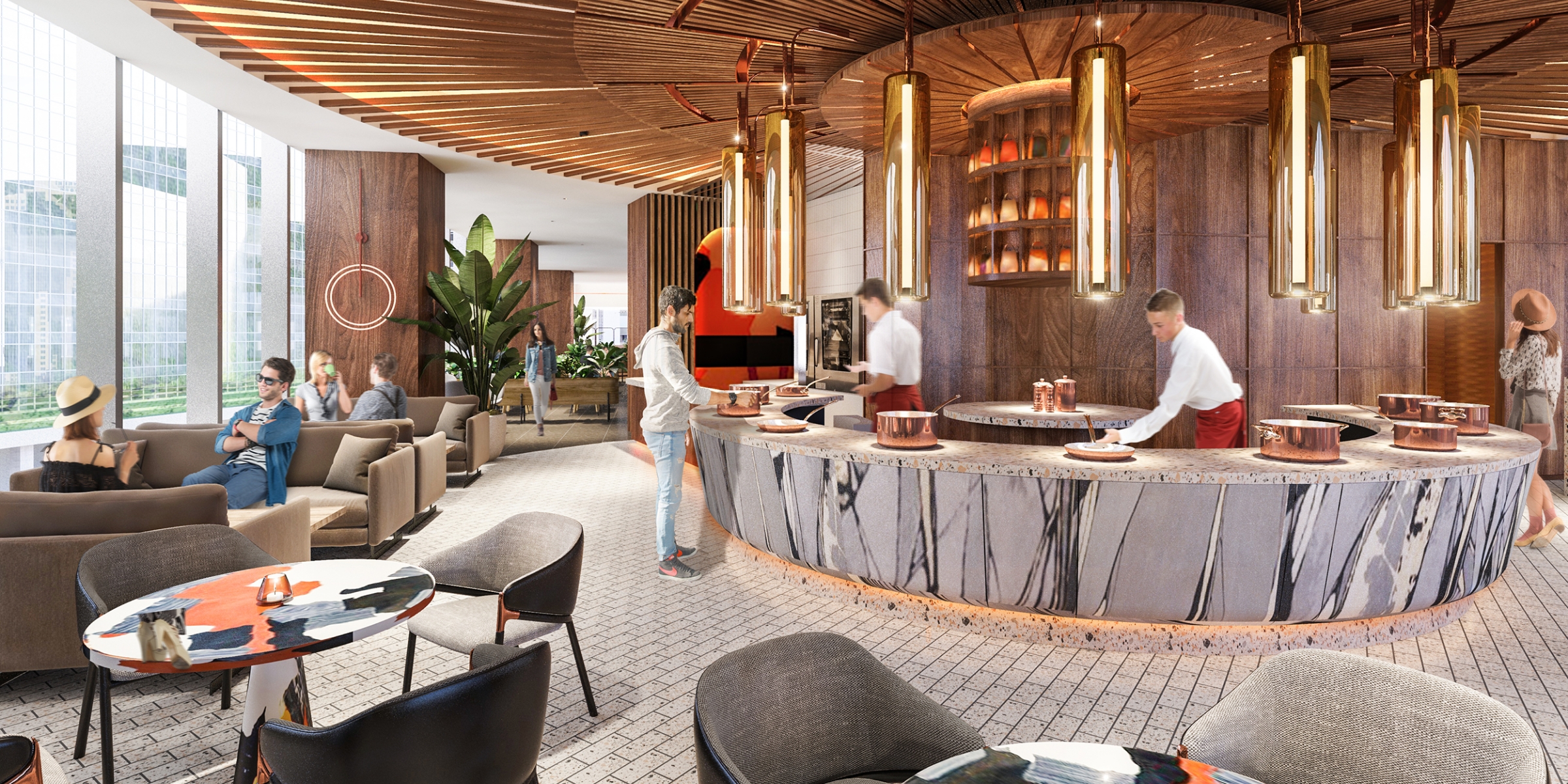
-
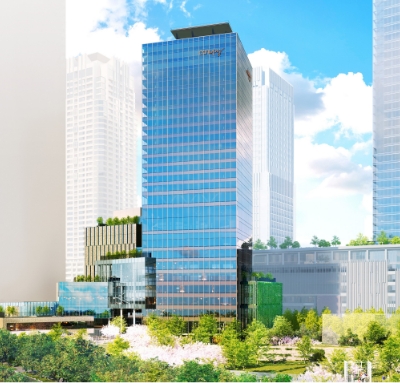
Exterior A life-style hotel,
bringing the culture of Osaka, KansaiCanopy by Hilton, a life-style brand of Hilton, is designed as a natural extension of its neighborhood and provides a place to relax and recharge with simple, guest-directed service, comfortable spaces, an energizing atmosphere and thoughtfully local choices.
Canopy by Hilton Osaka Umeda will have a total of 308 guest rooms ranging from 32 square meters. “Canopy Central”, the hub of the hotel, will feature a front desk, a lounge, a rooftop bar and a restaurant. The hotel will also have a “Transfer Lounge” with shower rooms, a fitness center and meeting rooms, and a cafe on the ground level facing the park.
-
Nikken Space Design Ltd
(Canopy by Hilton Osaka Umeda, Interior Design)Formerly part of Nikken Sekkei's interior department and office design center, it became an independent company in 1994. It is Japan's largest design firm with no construction or sales department. The team of diversely blended individuals handles a range of projects, both in Japan and overseas. It caters to both creative requests for hospitality designs as well as practical requests for office designs. The company has received numerous national and international awards, including the iF Design Award and the Sky Design Award.
Comment
“When coming up with the Canopy's unique concept of ‘a hotel that reflects the land,’ we asked ourselves this question: ‘What is it that makes Osaka unique?’ We realized it was Osaka's sense of humor, and so we made sure to incorporate that into the design of this space. The keyword for the design is ‘Hack Osaka.’ This refers to rewriting existing systems by breaking stereotypes and mixing new ideas. We want to show a new side of Osaka by hacking into the locality and culture of Osaka with a sense of humor through the filter of the Canopy hotel.”
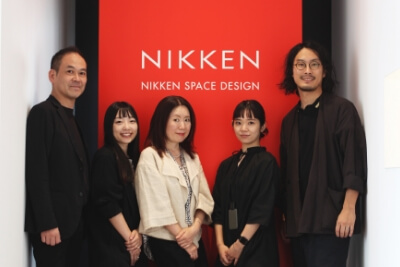
Hotel Hankyu
GRAN RESPIRE OSAKA
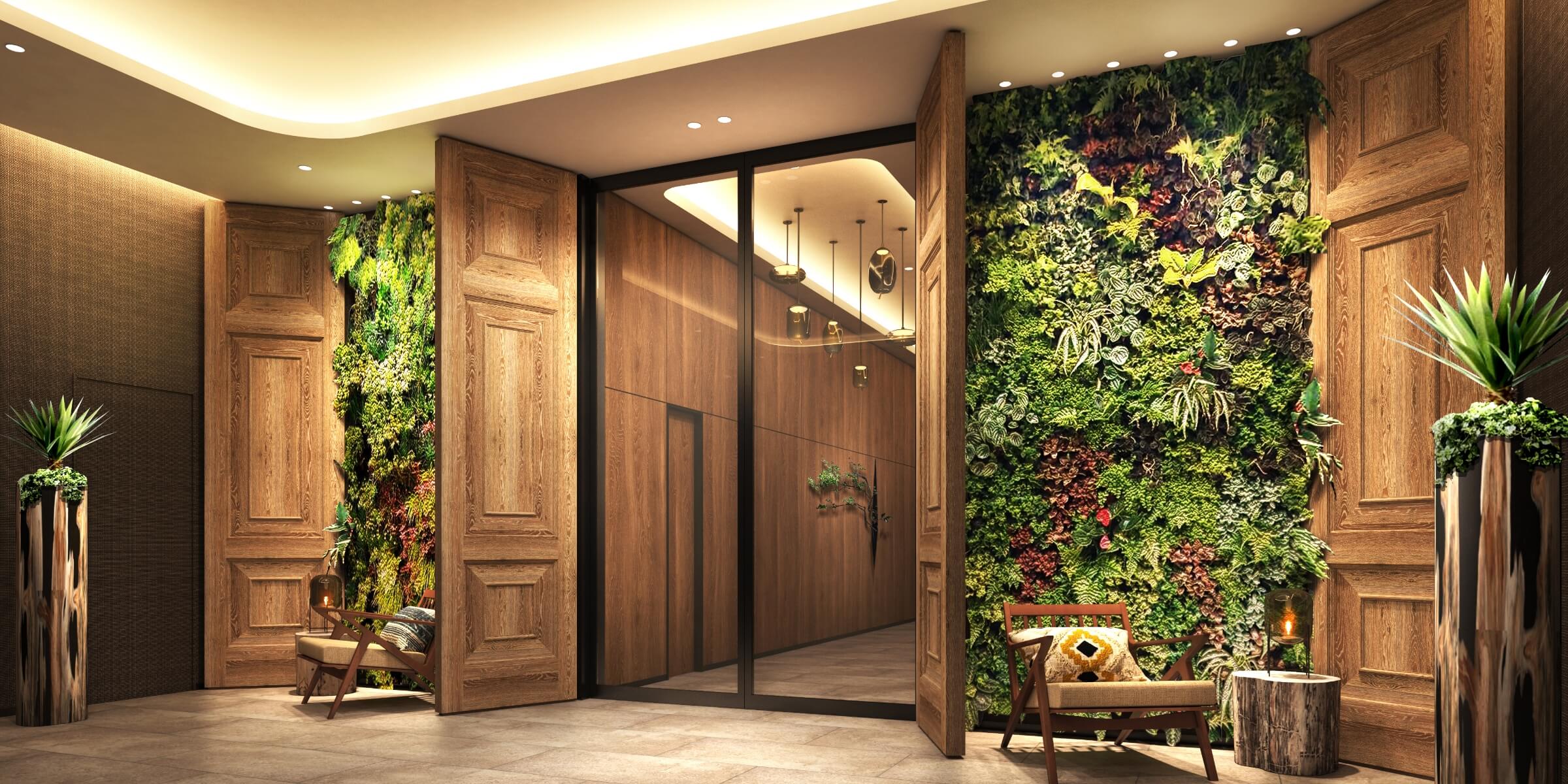
-
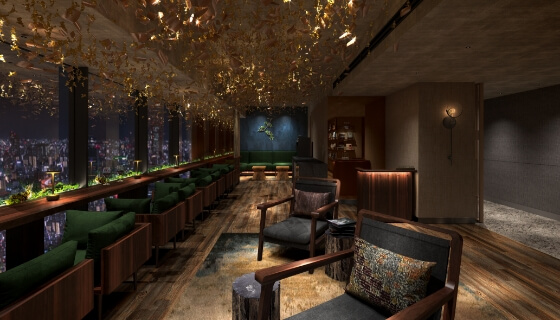
An upscale hotel where experienced travelers can relax
The Hotel Hankyu GRAN RESPIRE OSAKA is a new hotel under the Hankyu Hanshin hotel chain. The Respire brand was born in 2019 as a combination of “rest” and “inspire” with “gran”—meaning wonderful in Italian and Spanish—being added to indicate its outstanding level of comfort. GRAN RESPIRE OSAKA is an upscale hotel affording sophisticated elegance and relaxation plus a real sense of nature despite its urban setting. It will offer 482 guest rooms, most with about 23 square meters of floor space, complimented by a restaurant, bar, lounge, and fitness facilities.
-
GARDE
(Interior design of Hotel Hankyu GRAN RESPIRE OSAKA)Founded in 1985. Engaged in spatial design for a number of different facilities, such as office, commercial, and hospitality, as a branding and design-oriented company. From its offices in Tokyo and ten other international locations, including Asia, the EU, the Middle East, and North America, GARDE has a global network and refined sense of intuition, creating spaces combining superior design and functionality while realizing the client’s vision across three distinct fields, namely consulting, design, and coordination. In recent years, GARDE has been working to expand into related businesses in tune with the times, such as running co-working spaces while adding new divisions for real estate, the metaverse, and regional revitalization, etc.
comment
The hotel concept is “cozy relaxation in an urban setting”. The hotel is situated in an approximately 4.5-hectare urban park, with spa facilities on the lower floors. Being right next to Osaka Station, the spatial design allows visitors to naturally transition between on and off modes.
The “minimalist design” is entirely intentional, so as to create the comfortable atmosphere envisaged in the concept. Excessive decoration was avoided and loud design language has been cut out. The earthen color schemes and materials, natural light, and plants certainly affords the hotel a level of “healing and vitality” that will enhance any visit to Osaka.