Umekita Park
Overall Plan of the Park Site
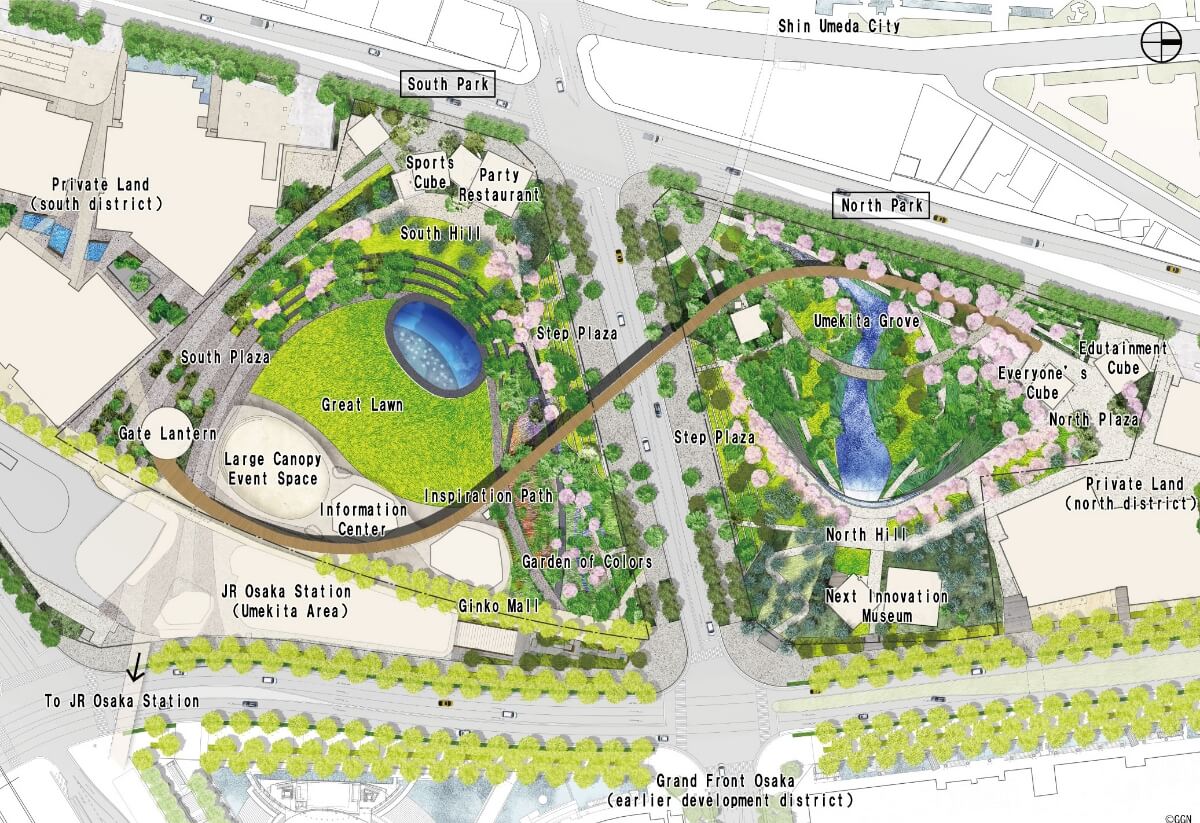
Some names of park facilities may change.
With “‘MIDORI (green)’ serving as inspiration and driving force for the future” as a design concept, the south park is being designed as an open Umekita Park and the north park as a more naturalistic urban oasis with lush planting, each facing and creating stronger ties with the surrounding areas (in the JR Osaka Station direction and the Shin Umeda City direction). The design of the undulating landforms across the north and south parks, the highest at approximately 3 meters, combine to form three key spaces—Great Lawn, Umekita Grove, and Step Plaza. Creating open spaces and perspectives with depth and three-dimensionality enhances the value of the experience for park visitors.
Images of the South Park
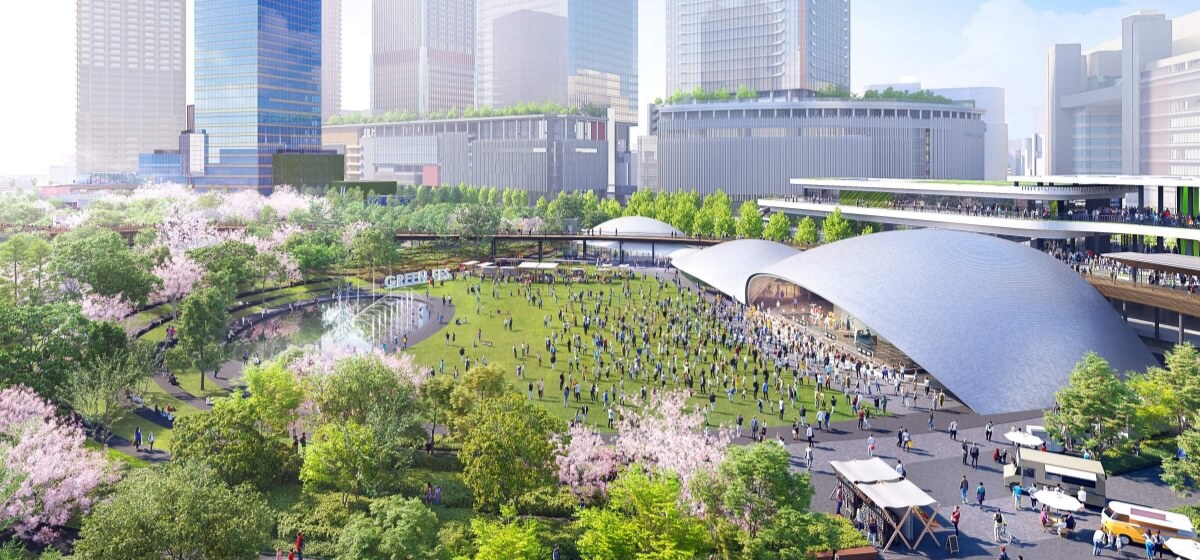
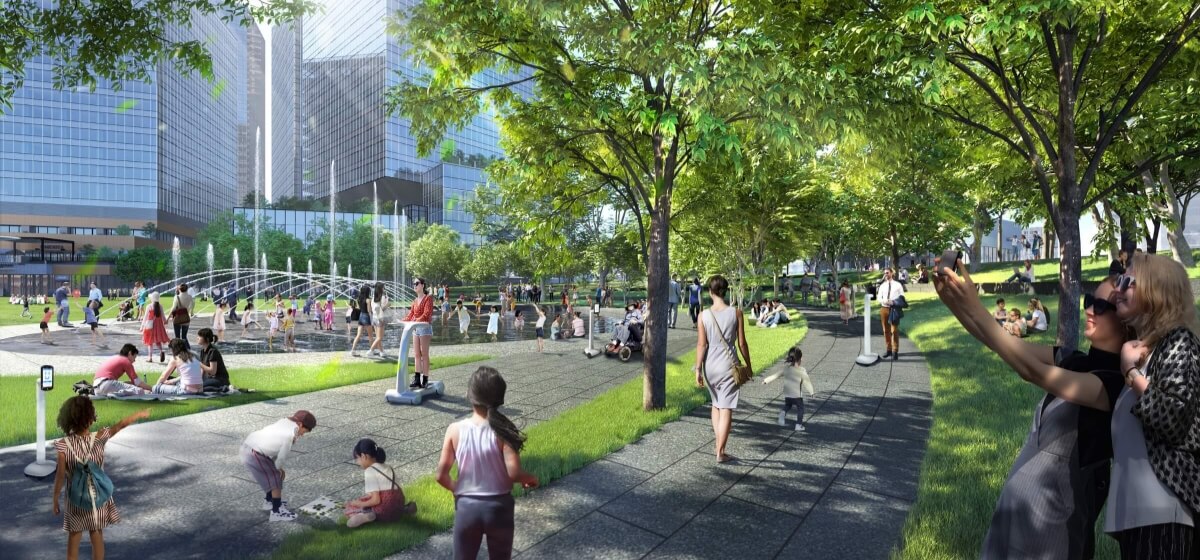
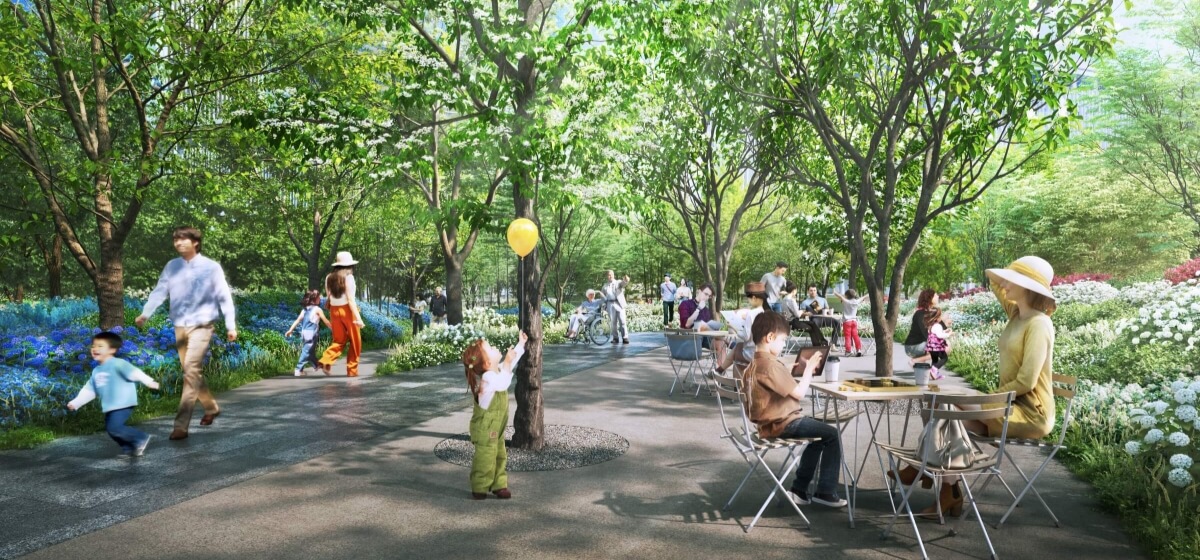
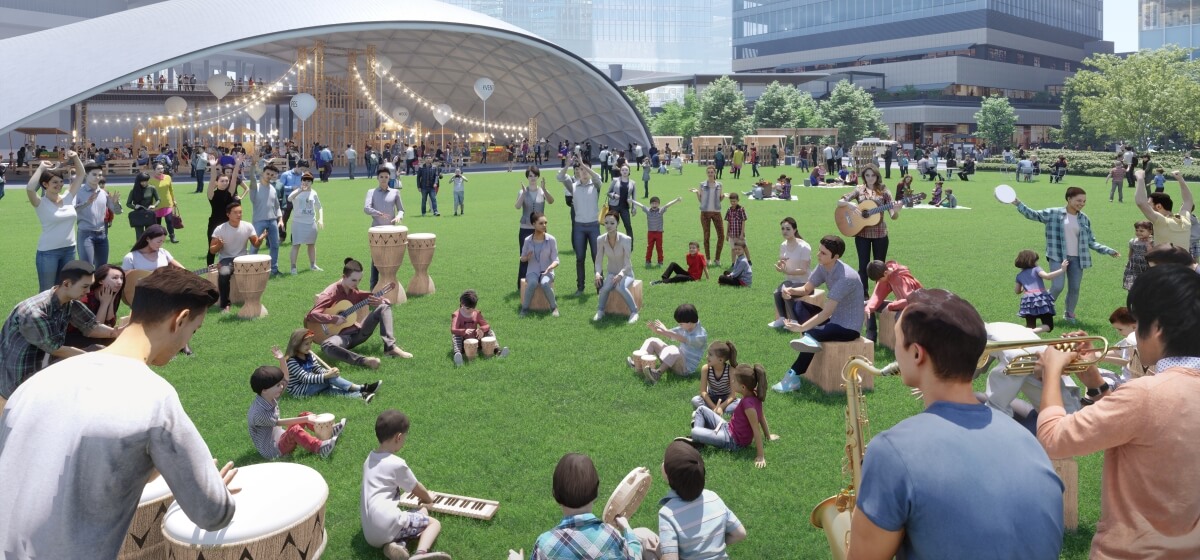
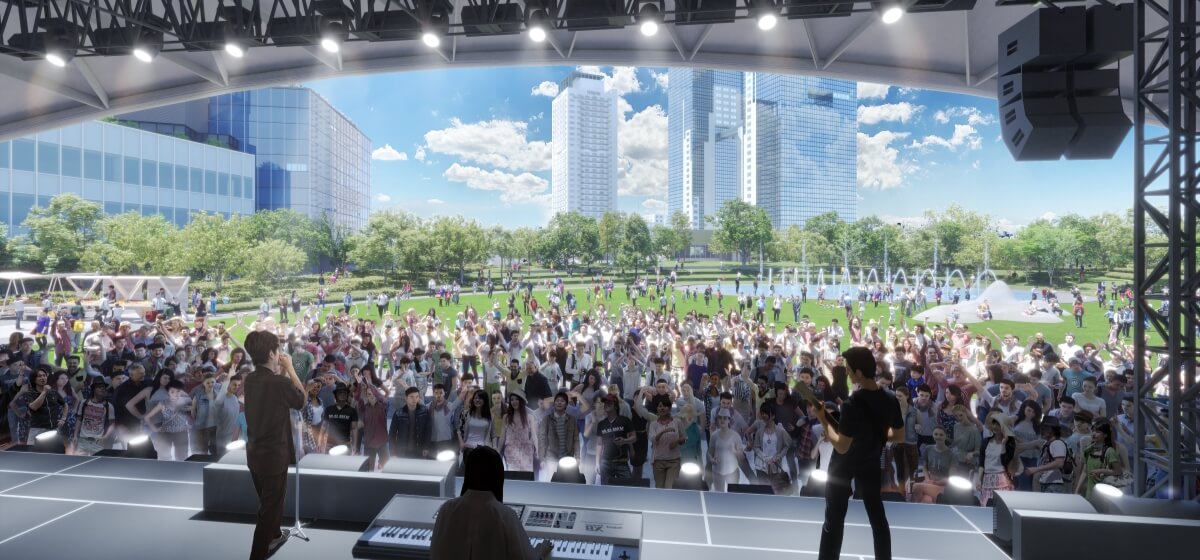
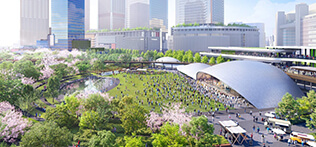
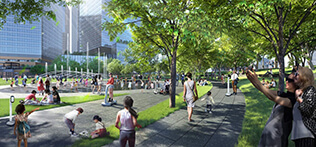
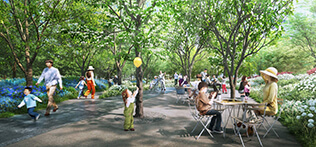
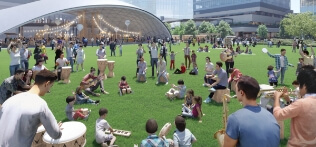
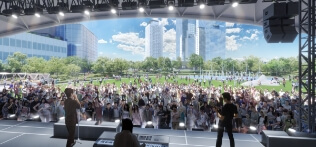
Great Lawn, featuring premium natural grass and a water feature.
Events of a 10,000-person capacity can be held through the integrated use with the large-canopy event space.
Terraced hills where people can relax in the shade of the trees. Visitors can partake in a diverse range of activities in the south park.
Garden of Colors, a garden space where people can spend time surrounded by flowering plants that vary season by season.
Making a place with lush natural lawn to provide additional color to visitors’ daily lives.
“Large-canopy event space” able to accommodate a multitude of events that afford extraordinary experiences to visitors.
Images of the North Park
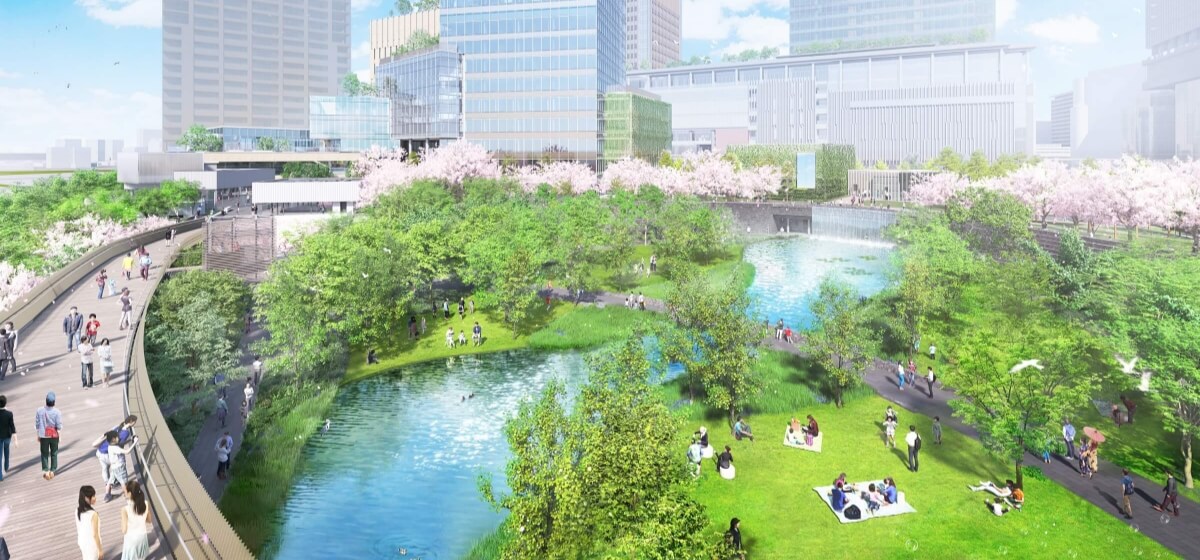
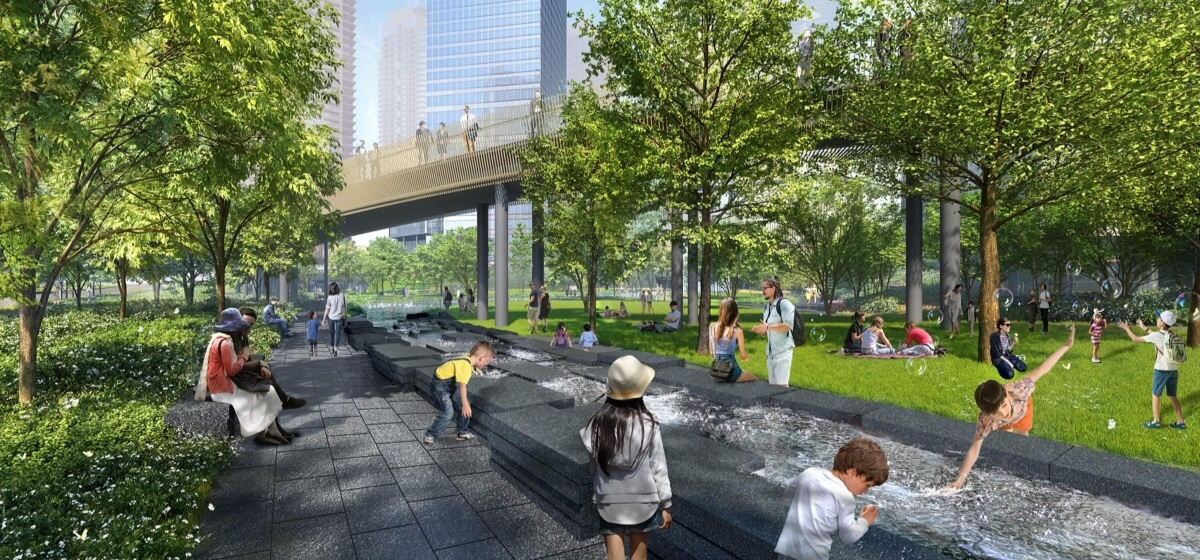
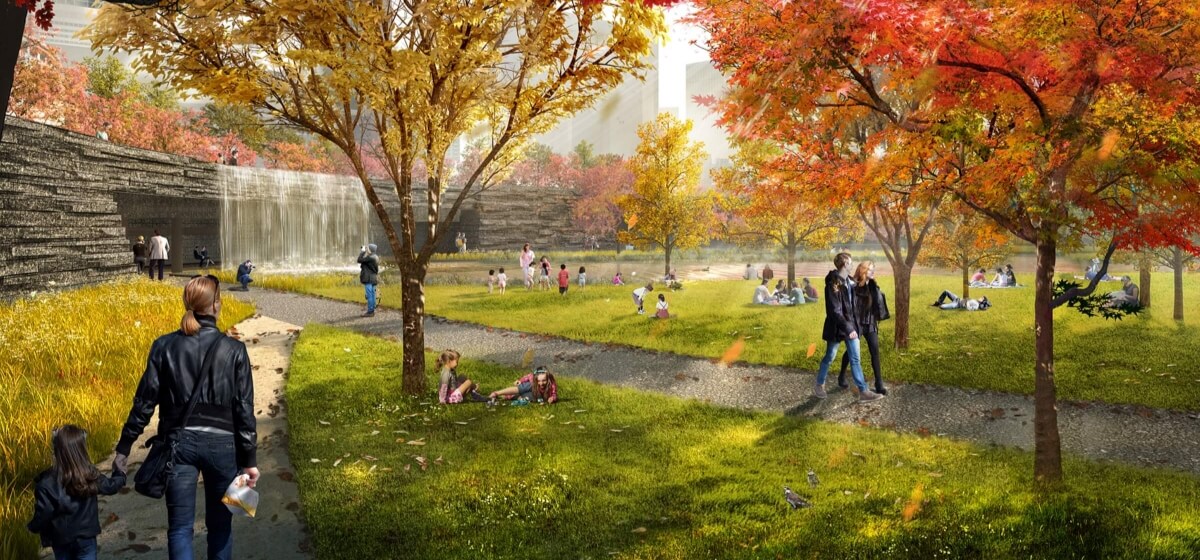
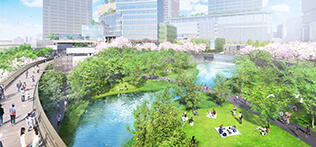
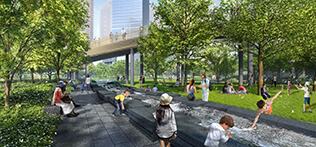
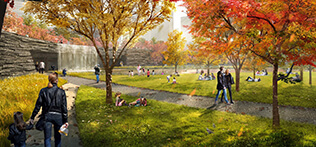
Umekita Grove, a rest and relaxation space featuring lush planting and dynamic water features (a pond and waterfall).
Cherry blossoms can be enjoyed in the spring on the hilltop.
A water feature designed for a variety of experiences is situated at the southwest entrance to the north park.
A stone wall and waterfall that exhibit the quality craftsmanship of Japan. In fall, visitors are immersed in the colors of seasonal foliage.
*The areas shown in this image are due to open to the public in spring 2027.
Planting Design
The planting design aims to evoke the beauty of Japan’s seasons throughout the year with beautifully colored fall foliage, such as maple and katsura, and spring flowers such as Japanese iris and azalea, and of course cherry blossoms, offering a new cherry blossom viewing spot in Osaka.
The planting incorporates vegetation native to satoyama (managed zones bordering foothills adjacent to human settlements) growing on the Uemachi Plateau, where the history of Osaka originated, and the hills in the Osaka area. As well as expressing the local Osakan landscape identity, the planting design will exhibit the essence of “Umekita” by introducing symbolic “moist ground” waterside planting, which hearkens back to the history of Osaka as a water city and reflects its connections with the Yodo River and Nakano Island, which are the roots of the history of the project site.
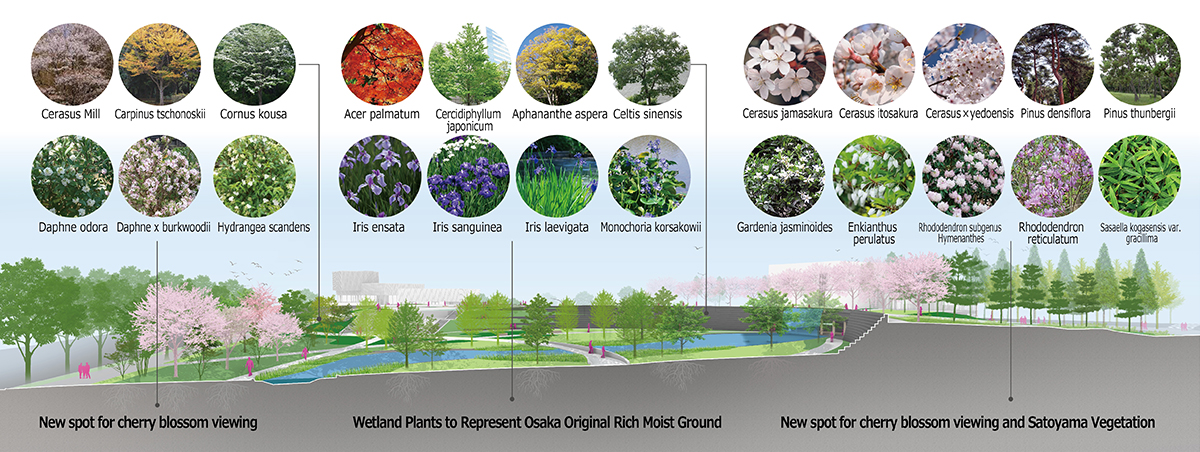
Main planting layout plan (east-west cross-sectional drawing of the north park)
Park Facilities
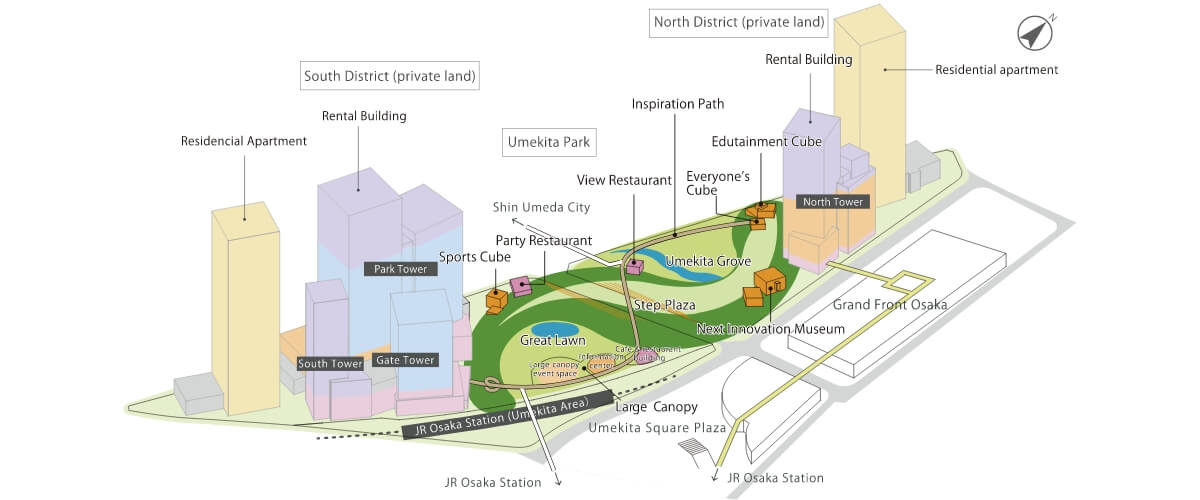
Some names of park facilities may change.
- Function of creating bustle
-
Creating a bustling vibe through event spaces that achieve a high level of activity for Osaka, which will attract a diverse range of local visitors, as well as tourists from around the world.
- Function of innovation
-
Contributing to the creation of life design innovation* by making use of the interactions between a diverse range of citizens and users who gather at the park due to the location of the terminal.
*Creation of products and services for people to live healthy and affluent lives, including, but not limited to, wellness, lifestyle and edutainment.
- Function of cafes and restaurants
-
Cafes and restaurants support pleasant park use as rest, relaxation, and gathering spaces for visitors.
Buildings and other structures will mainly be developed possessing these three functions. Establishing the park facilities will enhance the park’s convenience and its bustling vibe, thereby raising the appeal of ‘MIDORI (Green)’ overall, and it will draw an array of people from Japan and abroad. It will also offer new experiences and learning opportunities for park visitors, and create innovation through experimental demonstrations.
The facility layout is being designed to enable enjoyment of the expanse of the park and its linked activities with each of the park facilities with the above three functions arranged around the edge of the large green space reserved at the center of the north and south parks.
Large-Canopy

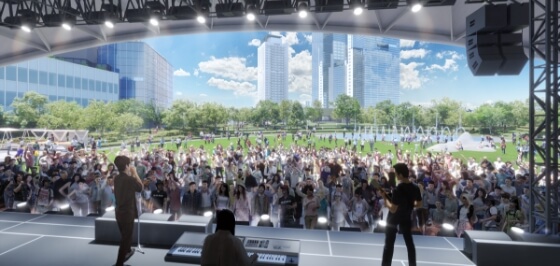
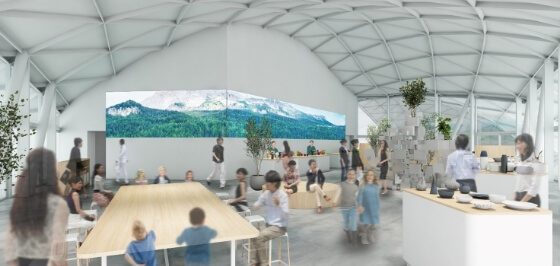
- Large-Canopy Event Space
-
A covered event space connected directly to the station. Capable of holding a diverse range of events.
- Rental area
- Approx. 1,500 m²
- Effective height
- Max. about 10 m *To the underside of the baton
- Power supply
- Single-phase three-wire 100/200 V
Triple-phase three-wire 200 V - Load capacity
- 1,000 kg/m² (T-25 supported)
- Lighting
equipment - Fixed and movable spotlights
- Audio equipment
- Basic audio system
- Other facilities
- Internet, wiring pit, floor anchors, waiting room, etc.
*Prices and terms of use, etc. for the rental space are to be decided.
- Information Center
-
A comprehensive information and guidance center for the park and town situated at the town’s entrance. The concept for this facility is “ethical-tainment” (“ethical” plus “entertainment”), and it provides a space where visitors can enrich their lives while enjoying their time in an Umekita Park. In addition to the functions provided by the information and guidance center, it offers a planning space where an ethical and sustainable lifestyle can be observed, with a multipurpose gallery available for rent to companies and other organizations. The facility is to be managed by Toppan Inc. in partnership with a joint venture operator.
- café & Restaurant Building
-
Eating and drinking facilities where people can rest and relax while enjoying events on the high-quality turf of the Great Lawn.
Next Innovation Museum (tentative name)
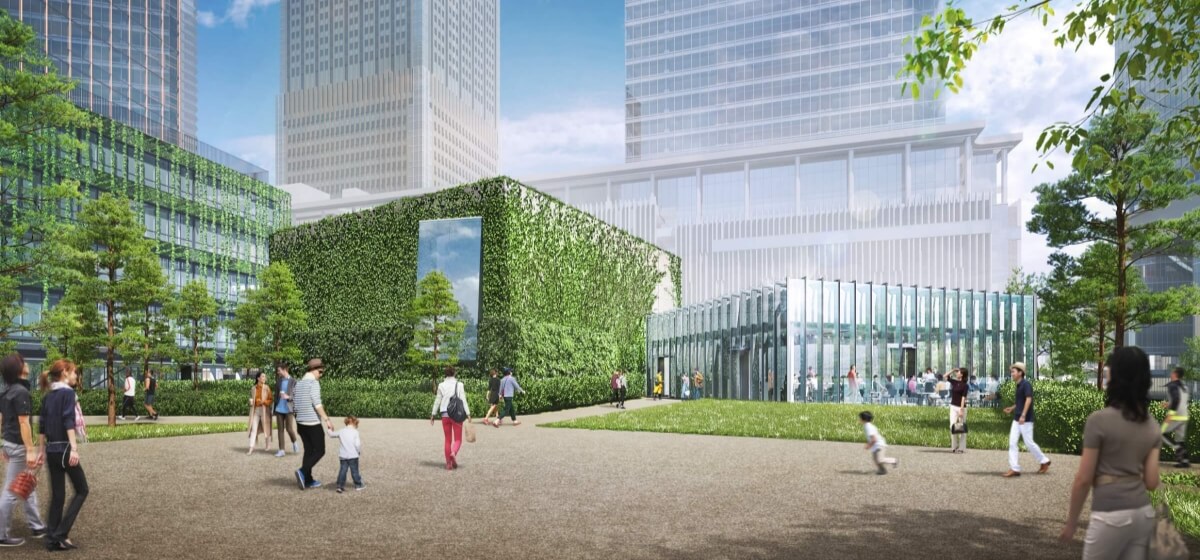
The Next Innovation Museum, located inside the Umekita Park, is to be operated under the theme “inno-tainment” (“innovation” plus “entertainment”) jointly by two companies, namely by Total Media Development Institute Co., Ltd., which has a proven track record in the design, construction, and operation of many cultural facilities, including Nifrel (Suita City) and átoa (Kobe City); and by Takuya Nomura Office Co., Ltd., headed by the general producer for Grand Front Osaka Knowledge Capital.
This is a new style of museum offering “goods” that contribute to life design innovation, such as new products, technologies, services, and art, along with a variety of experiences, such as events and programs. Plans include a large 15-meter-high exhibition room, a foyer that can also be used for events, and dining and sales facilities that can be used by park and museum visitors. The aim is to create a contact point between those providing content (companies, developers, researchers, artists) and the general public which consumes such content.
Other Facilities
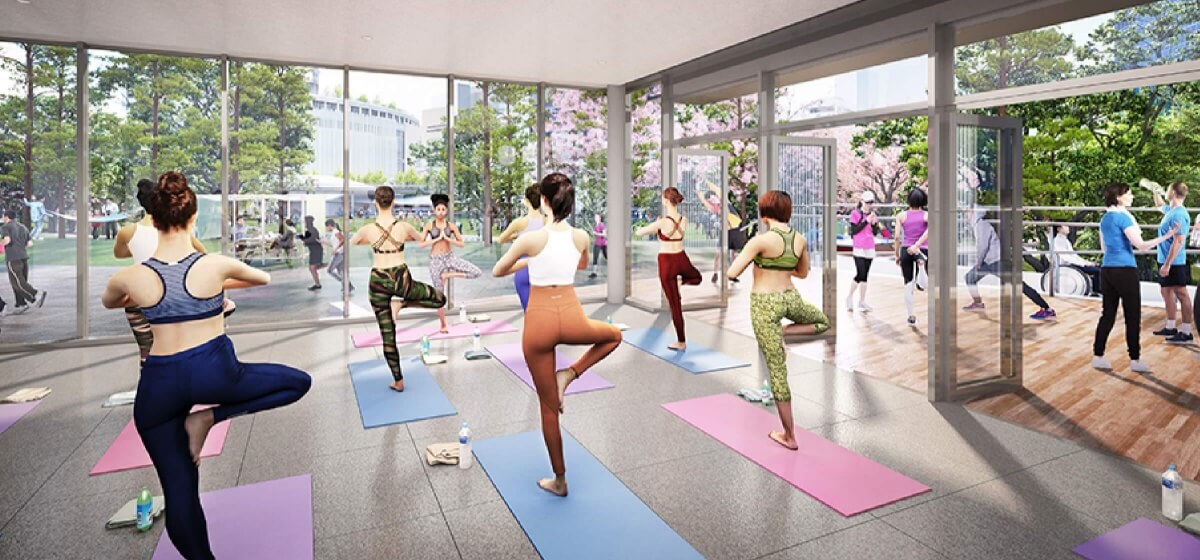
- Sports Cube
- A facility integrated with an outdoor terrace offering exercise and health exhibitions, events, programs and other experiences.
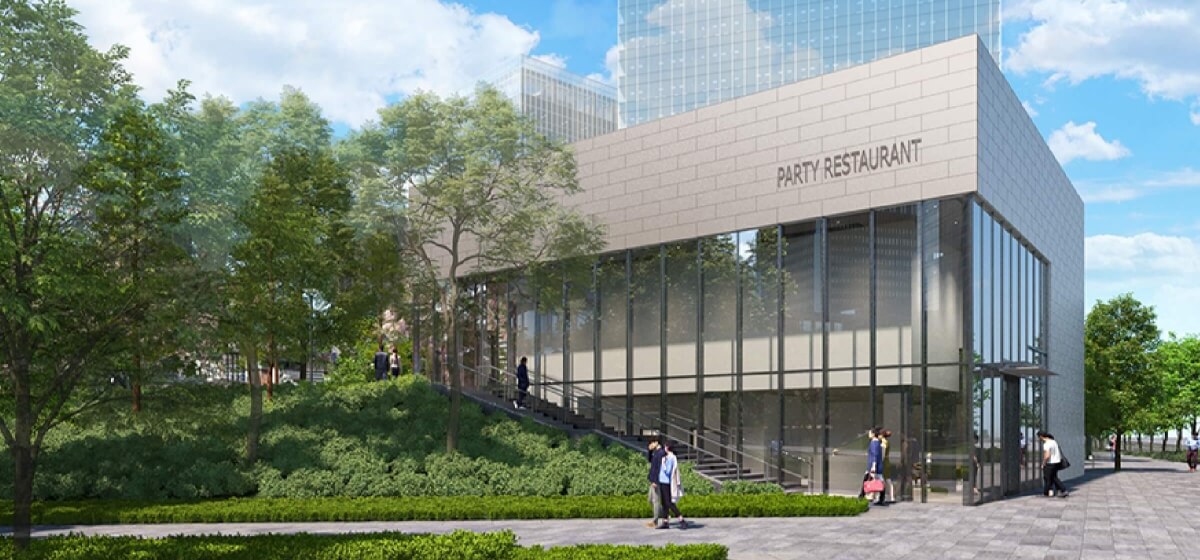
- Party Restaurant
- An eating and drinking facility that can be enjoyed for all purposes, from daily use to special occasions, in a space surrounded by lush greenery and lighting.
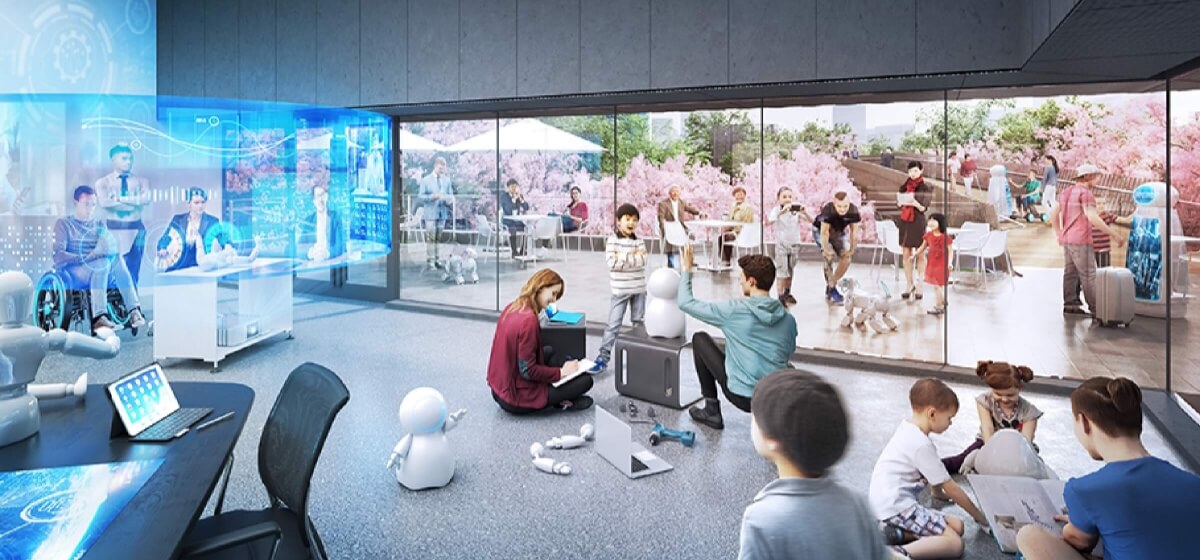
- Everyone’s Cube
- A space available for versatile use, including various corporate activities, and also attached to eating/drinking facilities and freely usable spaces where citizens can rest, relax and gather, serving as a base for community activities.
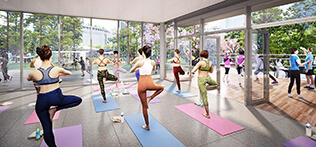
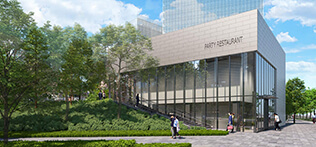
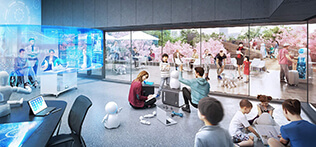
Designer
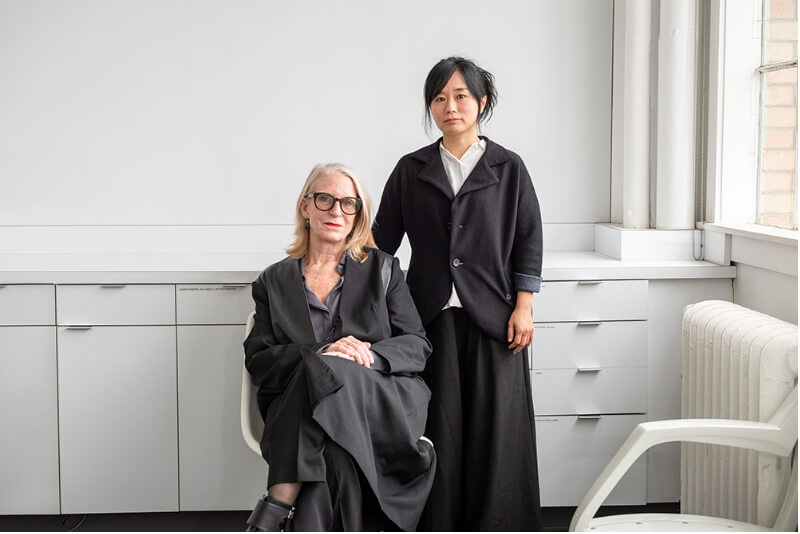
- GGN (Landscape design and Design lead)
-
GGN is a landscape architecture company founded in Seattle in 1999. It has designed a number of representative works, including Lurie Garden (2004) in Chicago’s Millennium Park, and the National Museum of African American History and Culture (2016) in Washington, DC. This landscape architecture group has received global recognition, having received the National Design Award in 2011 and an award from ASLA, an authority in landscape architecture, in 2017.
- Comment
-
“This park is GGN’s first project in Japan,” explains Makie Suzuki. The memories possessed by this land, the stone walls of Osaka Castle and other examples of Japanese craftsmanship, Osaka’s culture of having built many bridges, and the inspirations coming from being a water city are incorporated into the design. The importance of public space in the city center and connections to the region were also kept in mind. Efforts have been dedicated to the planting design with scenery distinct to the four seasons, with woody plants and flowering plants that are indigenous to Osaka and those that give a sense of Japan. It is our hope that this park will become a new attraction in Osaka and loved by its citizens.”
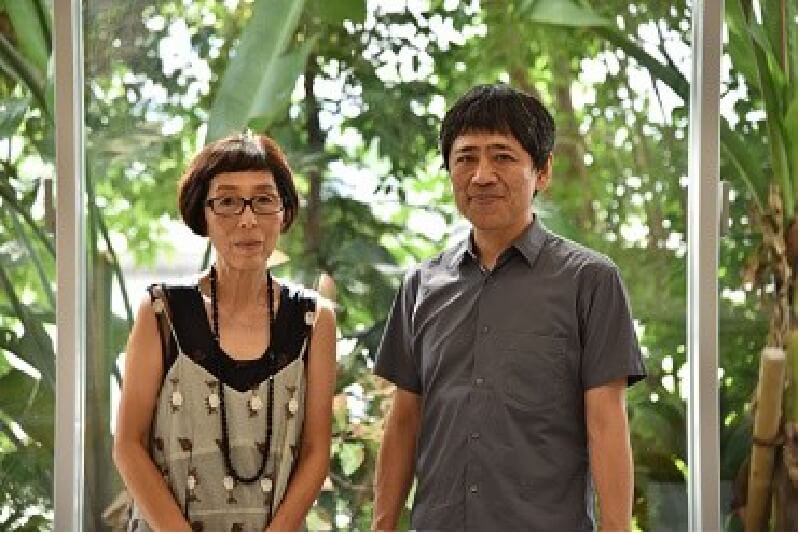
- SANAA (Large-Canopy Facility: Schematic design, Design development, and Supervision)
-
Established in 1995 by two architects, Kazuyo Sejima and Ryue Nishizawa. 21st Century Museum of Contemporary Art, Kanazawa, Louvre-Lens (France) and New Museum (U.S.) are among its many architectural works. Winner of numerous awards, including the Golden Lion at the International Architecture Exhibition of La Biennale di Venezia in 2004 and the Pritzker Architecture Prize in 2010.
- Comment
-
“The large canopy of approximately 120 meters in length from north to south will be gently undulating to be in concert with the landscape of the Umekita Park. Arranging the semi-outdoor Large-Canopy Event Space, Information Center and Cafe & Restaurant Building each under the one roof connects the inside and outside naturally to become a place that is open to the park and region.”
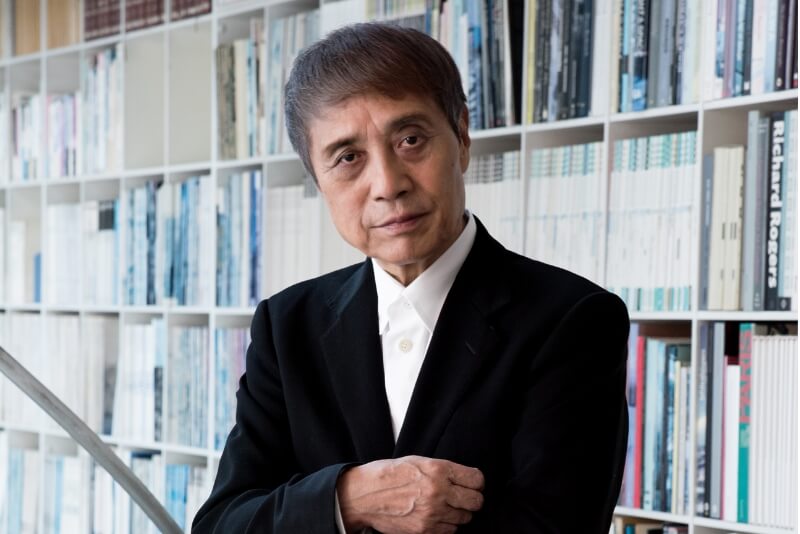
- Tadao Ando (Next Innovation Museum [tentative name]: Design supervision)
-
Architect born in Osaka in 1941. After traveling around the world, he self-educated in architecture. Major works include the Pavilion of Japan at the Universal Exhibition of Seville (Expo 1992 Seville) and the Osaka Prefectural Chikatsu Asuka Museum.
Winner of numerous awards, including the Pritzker Architecture Prize in 1995, the International Union of Architects (UIA) Gold Medal in 2005 and the Japanese Order of Culture in 2010.
- Comment
-
“The Umekita 2nd Project, located in a hub linking Kyoto, Osaka and Kobe, is an urban development project unlike any other in Japan. I see the creation of a vast green park in this area where various logistics and information facilities are concentrated as an extremely significant project in terms of thinking about the ideal form of future cities as well. The Next Innovation Museum is being designed as a green box by embedding a large portion of the functions underground and greening the walls aboveground so as to have an exterior that blends in with the surrounding park landscape. I envision this becoming a space where people can come and ponder the future in a lush green environment.”
Thoughts behind the logo

Organic lines and precise text are combined to convey Umekita Park’s function as a city-center public space that facilitates innovation and relaxation. The two lines expressing the capital letters U and P in different shades of green symbolize the park. The hope is that the park will become much loved by many as a place where many different types of people get together and connect based on the image of “Hirameki-no michi” (Path Inspiration) connecting the north and south sections, and the “Yuruyaka-na kifuku” (gentle undulations)” evident in both the landscape and roof-scape.
Park Management
and
Area Management
As of June 1, 2023, as an initiative for sustainable urban environmental management for urban renewal, the “General Incorporated Association - Umekita MMO” (hereafter, “MMO”) was established by the joint venture to handle park and area management in an integrated manner under the designated administrator system based on the Local Autonomy Act.
MMO strives to create the “Osaka MIDORI LIFE” as per the project concept, and improve the value of the entire Umekita area, including Grand Front Osaka, while performing high-quality maintenance and management as befits this facility in front of Osaka Station, create an excellent landscape and a lively atmosphere by holding various events, implementation of a partner system (co-sponsorship program), and sharing information about the town.
Large-scale events
In this park, we plan to attract and host seasonal events at which visitors can have truly extraordinary experiences, predominantly held in the South Park’s “Large-canopy Event Space” and “Great Lawn”. This joint venture defined the aim of its worldview for the town as being “A place that is always conducive to good things for you and the world” through activities in the park, and has set 12 important elements for such events, so that every visitor gets an “Impressive experience that will be engraved in the annals of their life”.
We will continue to plan and invite attractive content that meets these 12 elements.
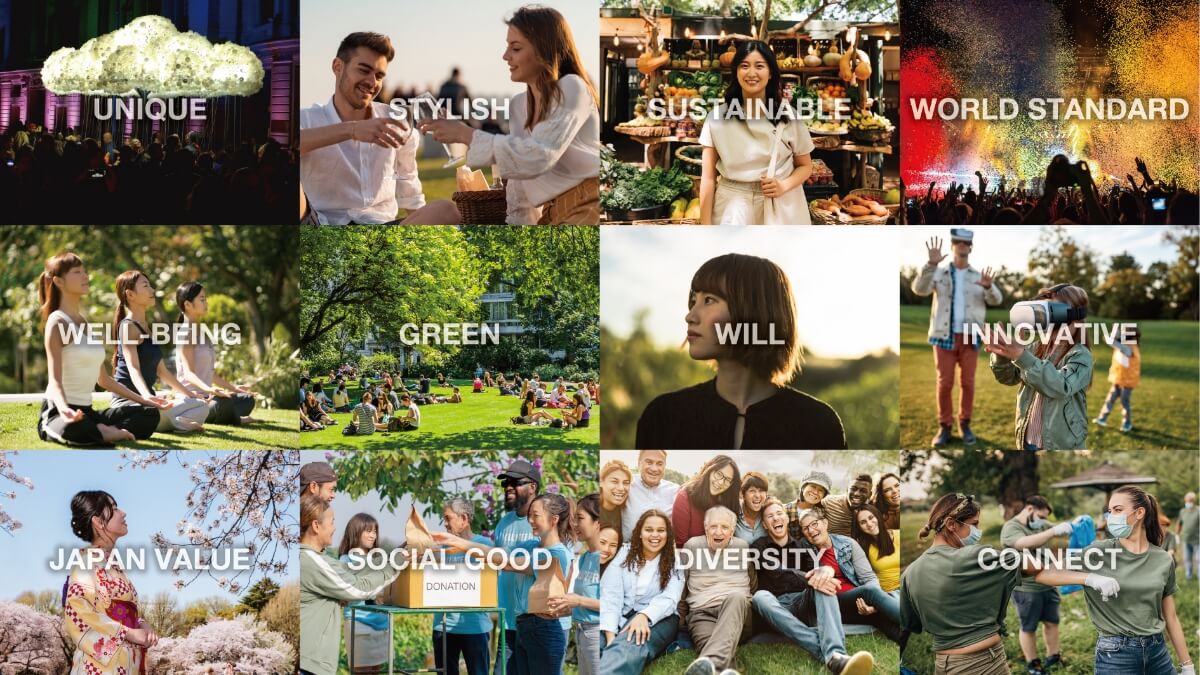
Creating bustle in everyday life
We plan to carry out the following daily “placemaking” to bolster the well-being of citizens, workers, and visitors.
- Equipment rental service: Furniture and leisure equipment can be rented for casual use after work or shopping, to enrich people’s everyday urban lives.
- Participation program: Regularly inviting and hosting content to facilitate casual contact with culture and art, or to try learning something new by utilizing the environment and space afforded by this urban park.
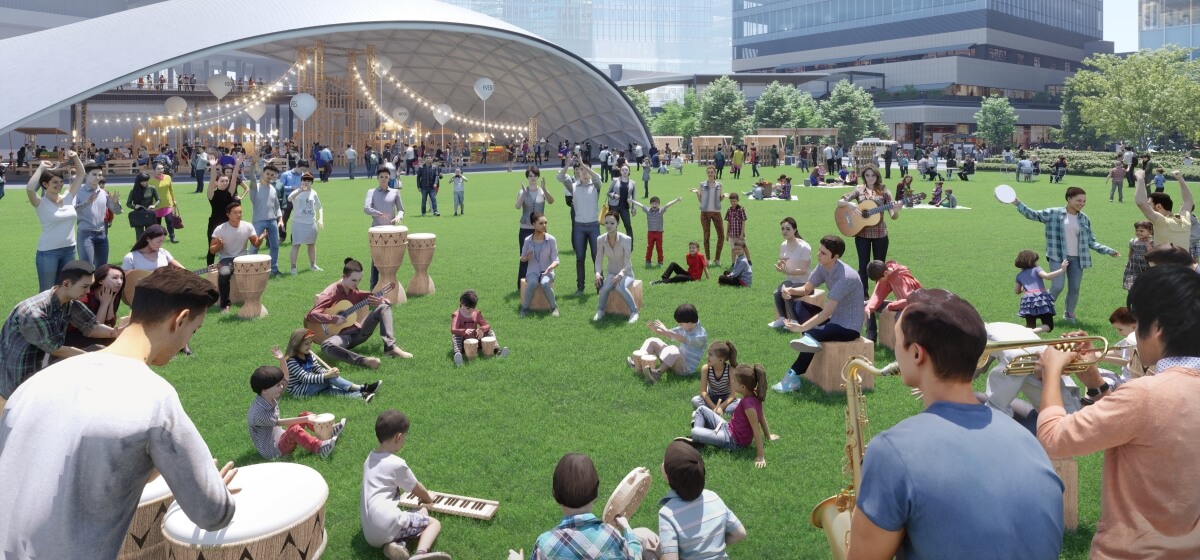
Partnerships
- This business joint venture is pursuing a plan that takes “Sustainability/SDGs” into consideration, such as by striving to acquire various environmental certifications by enhancing the approximately eight hectares of “Midori” (greenery) space under this park-centric project through a public-private partnership. Also, after the partial opening, a park and area management organization, “General Incorporated Association – Umekita MMO,” composed of members of this joint venture, plans to ensure high-quality maintenance and management befitting a public space in front of a mainline station in a major global city, while holding a variety of programs/events to improve the international competitiveness of the city over the long term in cooperation with many different parties.
- In order to ensure the sustainable development of these activities, and create a site that integrates Midori (greenery) and innovation, the “MIDORI Partnership” – which is a co-sponsorship program targeted at companies or other organizations who understand the sustainability values and plans of this project, and our “joint creation” philosophy, has been established.
- Under this partnership, we set the concept “To be a town that jointly creates something good for the world”, and will not only conduct commercial activities, but also implement activities and share information to resolve global social issues (e.g. creating a sustainable society, enhancing visitors’ QOL) in tandem with participating companies and other organizations.
More partners are being sought by the partial opening scheduled for September 2024.
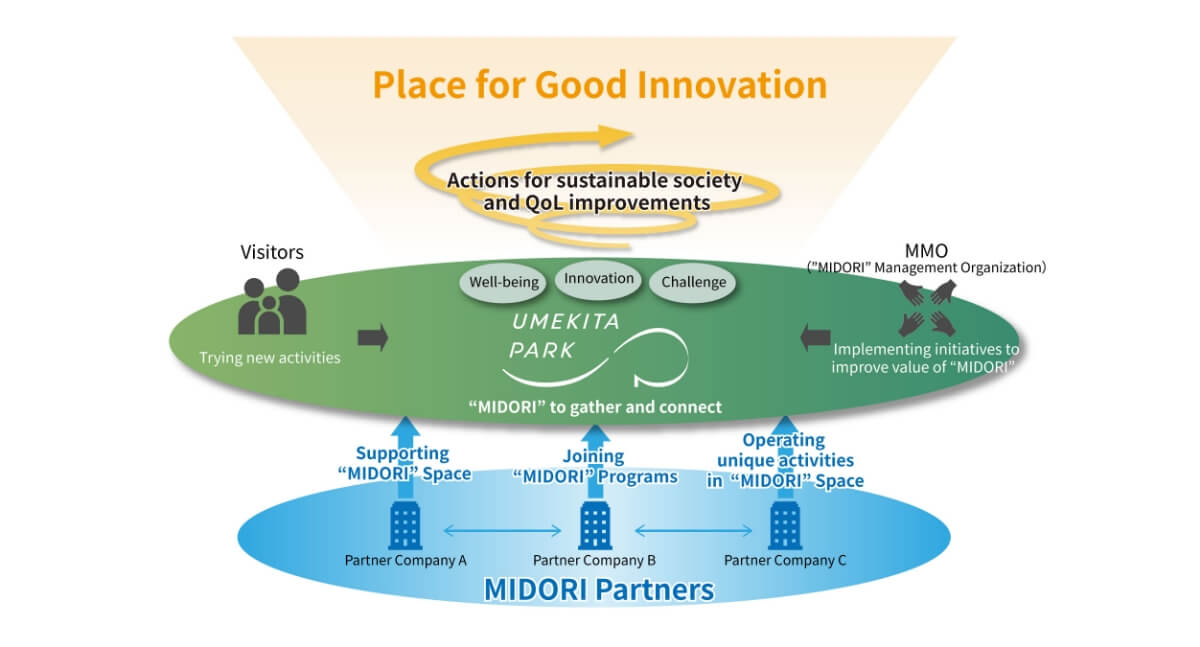

Corporate Overview
- Name
- General Incorporated Association - Umekita MMO
- Date of establishment
- June 1, 2023
- Address
- 1-1-4 Shibata, Kita-ku, Osaka-shi (within the Hankyu Terminal Building)
(Plan to operate in this park after partial opening of the town.)
- Purpose
- Contributing to the creation of an excellent landscape and improving the town’s branding at Grand Green Osaka through park and area management by the public and private partnership for Umekita Park and the surrounding roads, while also contributing to the strengthening of international competitiveness in Umekita – including Grand Front Osaka, which was developed previously – Kansai, and Japan, and sustainable growth based on urban planning decision, namely the “Policy for urban development of the Umekita 2nd area (Creating a site that integrates Midori (greenery) and Innovation)” drawn up by the Council for emergency improvements for urban renewal of the Osaka Station area, Nakanoshima, and Midosuji area, “Umekita 2nd Area Planning”, and “Umekita 2nd Central Area Urban Renewal Special District” under Osaka City’s “Basic Plan for Town Development of the Osaka Station North District.”
- Business details
-
- 1
- Operational management of public areas
- 2
- Promotion of everyday use
- 3
- Events
- 4
- Securing financial resources
- 5
- Data dissemination / Information services
- 6
- Mobility support
- 7
- External cooperation
- 8
- Other business to achieve the purpose
- Corporate members
(Fund contributors) - Mitsubishi Estate, Osaka Gas Urban Development Co., Ltd., Orix Real Estate Corporation, Kanden Realty & Development Co., Ltd., Sekisui House Ltd., Takenaka Corporation, Hankyu Corporation, Obayashi Corporation
- Board Members and Executives
-
- Representative Director
- Ikuo Ono
(Senior Executive Officer, Mitsubishi Estate)
- Executive Directors
- Ryuichi Morotomi
(Director, Hankyu Corporation)
Toyonori Takahashi
(Senior Managing Executive Officer, Orix Real Estate Corporation)
- Auditor
- Kentaro Suganuma
(General Manager of Kansai Branch, Mitsubishi Estate Co., Ltd.,)








