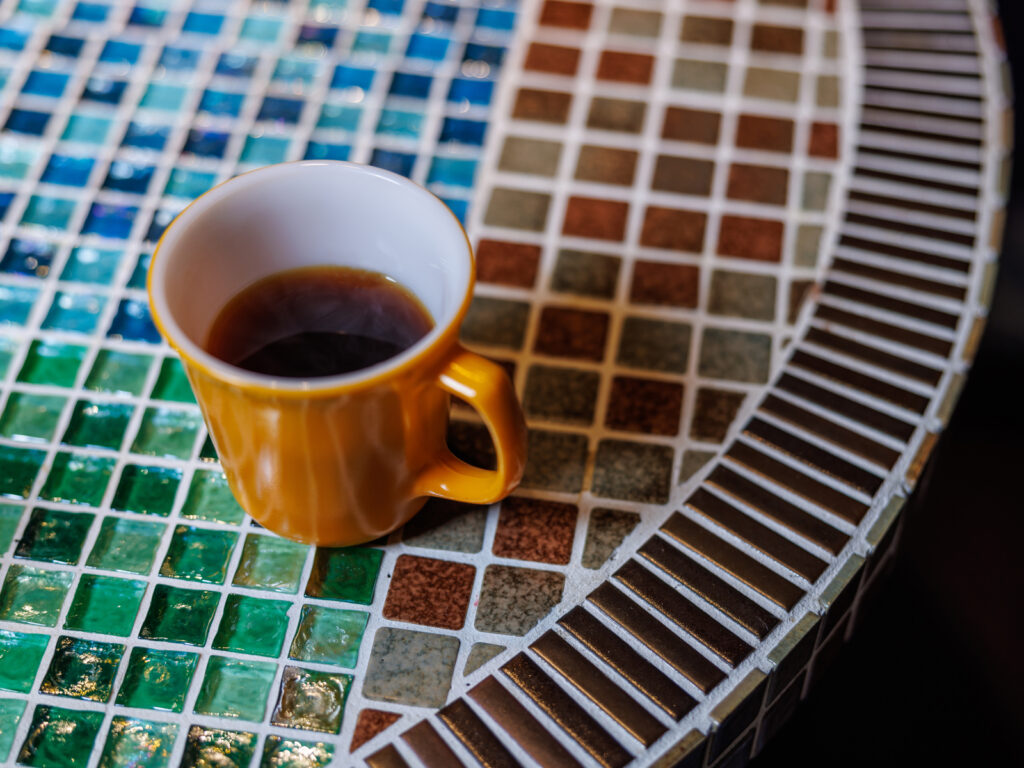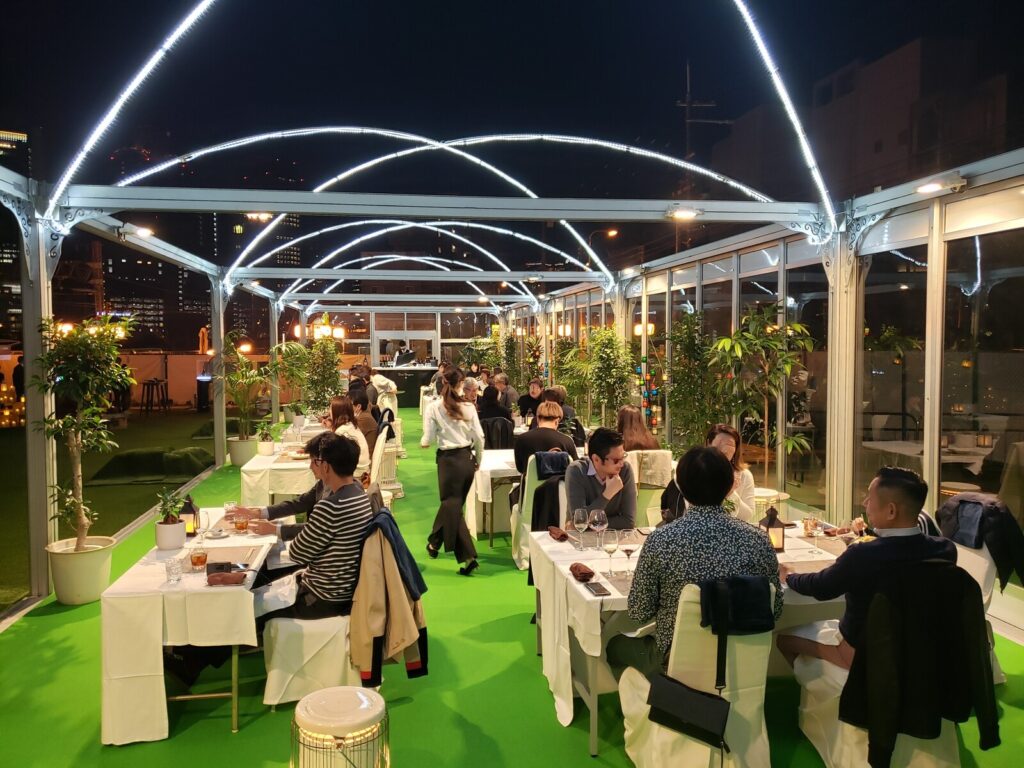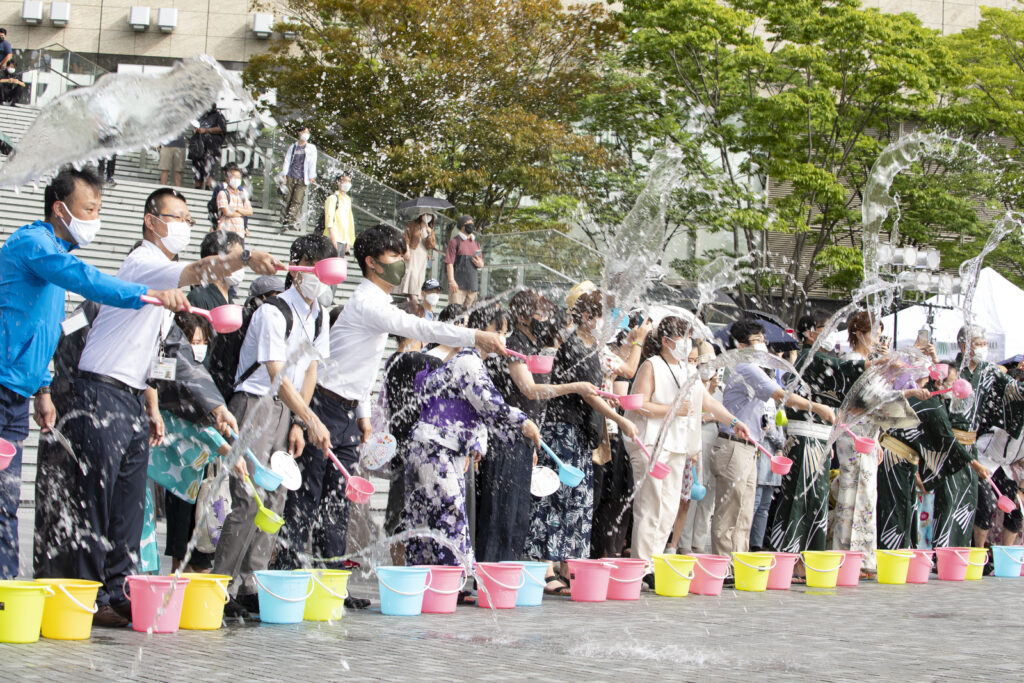The impact of Osaka’s stone masonry culture, rooted in its traditions as a “water city,” on the park design of the Umekita 2nd Project
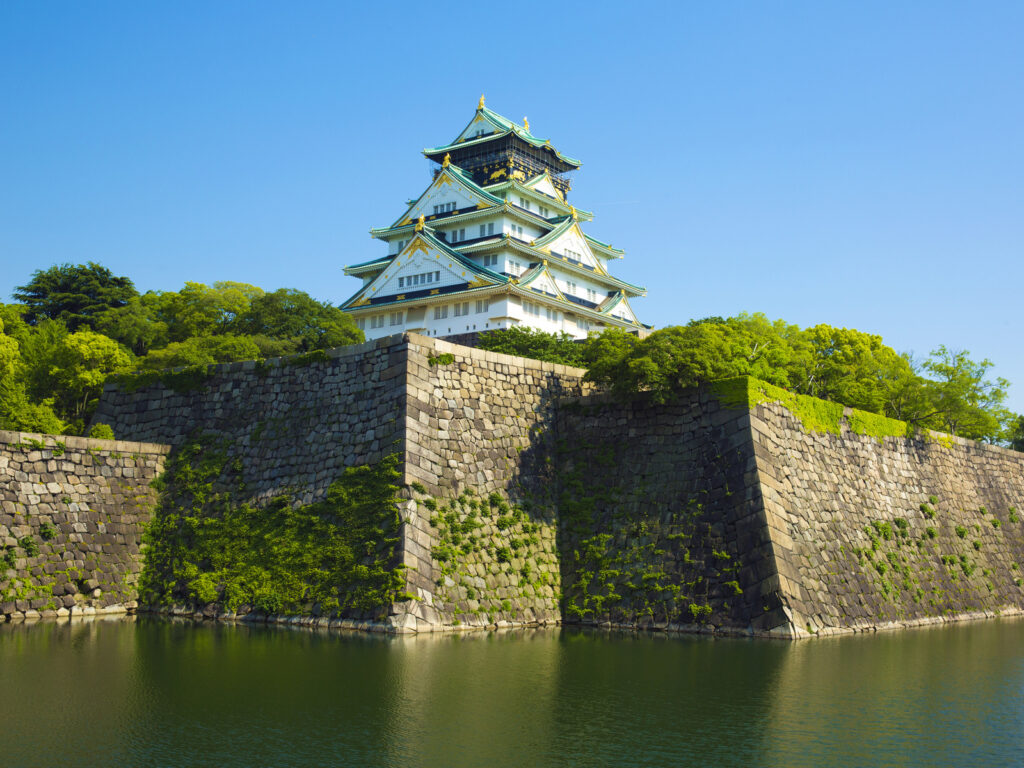
A huge urban park will take up about half of the Umekita 2nd Project’s area and will feature monumental stone walls and steps. How will such stonework be used? What is special about Osaka’s stone masonry culture? We interviewed Mr. Yoshiaki Komatsu, Design Director of the Landscape Architect Urban and Landscape Design Group, Urban Project Department, at Nikken Sekkei Ltd., and asked him such questions.
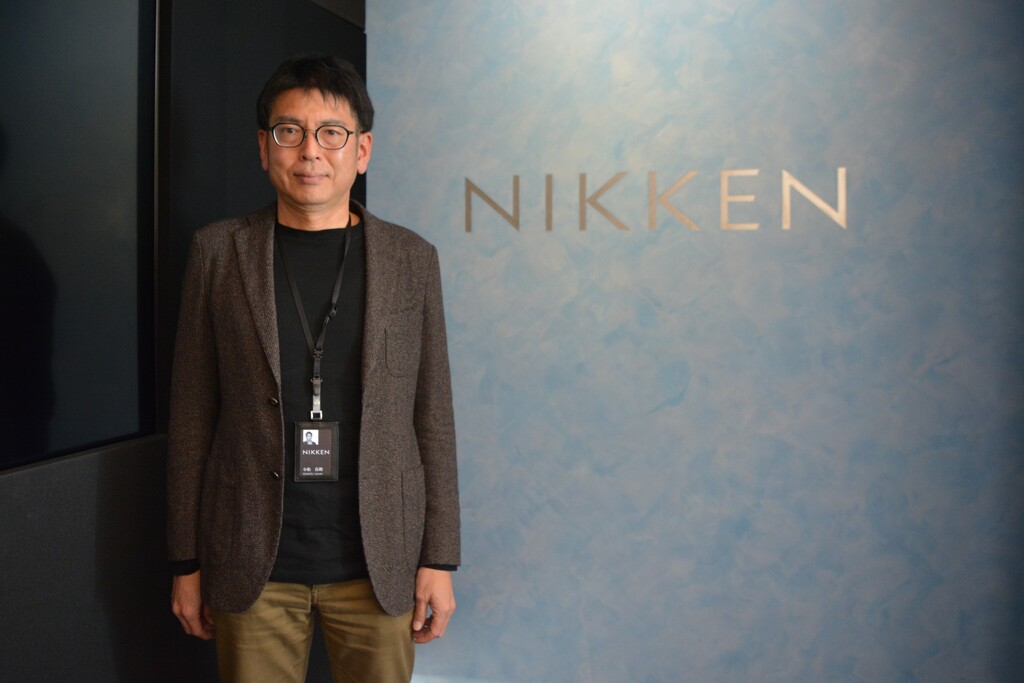
The design of the urban park in the Umekita 2nd Project is being led by the GGN landscape design office in Seattle. They have designed beautiful stonework for past projects, and its principal, Kathryn Gustafson, was involved in designing the Diana, Princess of Wales Memorial Fountain in Hyde Park in London. Komatsu, who is collaborating with GGN, praised the attractiveness of their design, saying, “This detail-oriented design is both dynamic and elegant despite the vast size of the park. This is expressed through Umekita’s topography and stonework.”
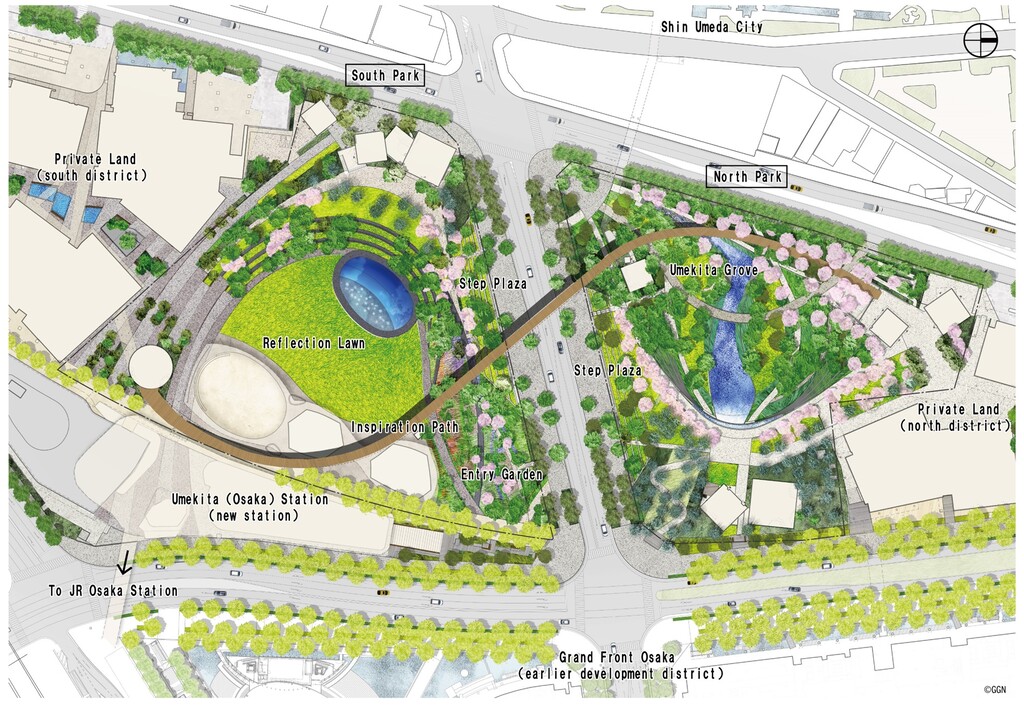
The resulting spaces created through this process are referred to as the “three cores”: the “Reflection Lawn” in South Park, “Umekita Grove” with its abundant nature in North Park, and “Step Plaza,” which interconnects the northern and southern parks.
The Reflection Lawn features smooth black granite around a water basin to create stone steps that function as spectator stands, with a sophisticated design that makes them easy to sit on. In Umekita Grove, rough-cut blocks of black granite are used to express the dynamic and wild nature of Japanese stone walls. And then the Step Plaza seamlessly connects the parks on the north and south sides of the road, producing a lively atmosphere. Right in the center of the action are a series of stone steps that people can sit on. Whitish stones are used here to establish a peaceful and friendly atmosphere.
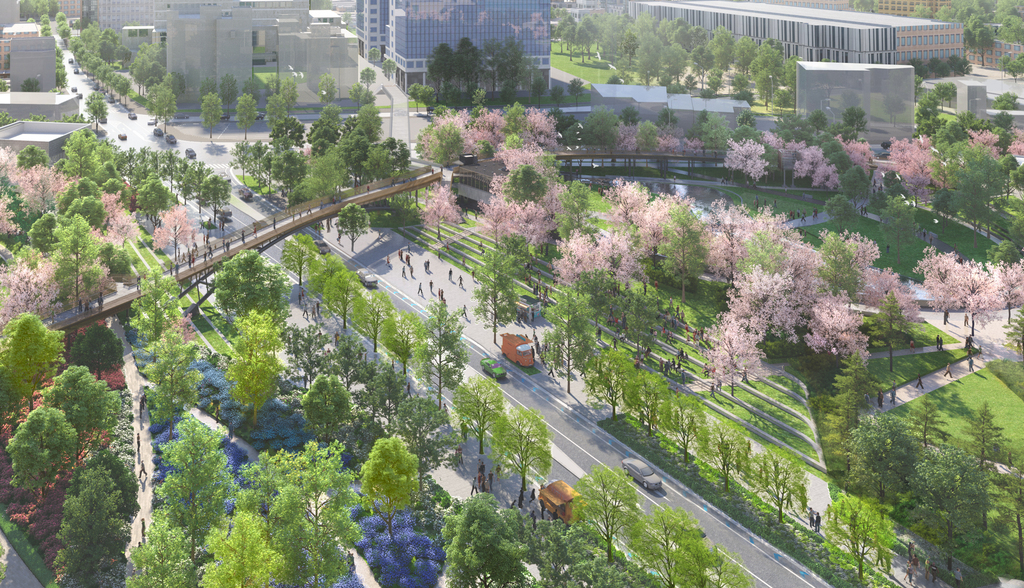
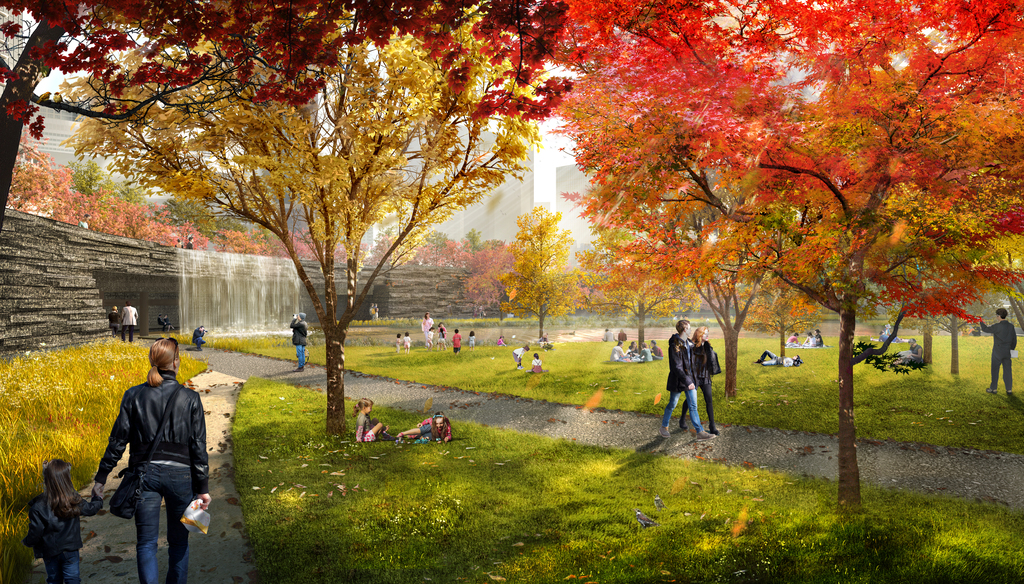
Currently, a full-scale mockup is under construction based on the blueprints, with final adjustments being made under consultations between GGN and the building contractor. Each detail in the design that is difficult to convey from the drawings, such as where the angle of the stone wall changes between the steps and places where people can sit, or the edging of curving stone steps, is individually confirmed. “We have been discussing how to create a stone wall that is both dynamic and beautiful, yet in perfect harmony with nature. We meticulously check whether the lines are smoothly curving in order to ensure the whole design is elegant,” explains Komatsu. They will continue to make fine adjustments, providing feedback to the construction drawings, and then reflect those improvements into the actual landscaping.
Consideration is also given to quake-proofing. Occasional gaps of roughly five centimeters exist where architectural stone walls run alongside the park retaining walls. The walls are designed so as not to collapse even if they are shaken by an earthquake. Komatsu explains, “We struggled with how to ensure the stone masonry would be earthquake resistant while retaining the design intent. In the end, we decided to adopt a five-centimeter gap. We worked on millimeter-level adjustments to suit each location.” In time, the design will become more naturalistic, with ferns and other plants growing out of the gaps between the split-face stone.
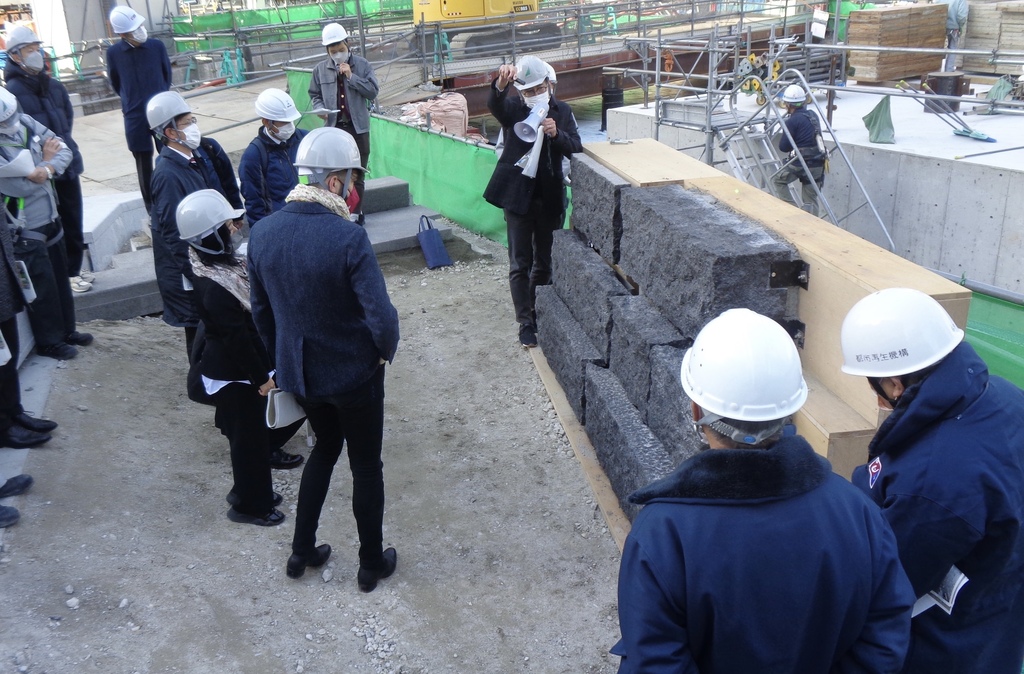
Japanese stone-wall culture has a long tradition. From days of old, stone walling has been used in both agricultural and residential settings in Japan to create terraces amidst the hilly terrain. By contrast, in Europe, houses have long been built of stone to protect their inhabitants from adversaries and the weather.
Osaka boasts many distinctive stone structures, most notably Osaka Castle and the revetment walls of Nakanoshima sandbank. The massive stone walls of Osaka Castle were built by mobilizing various daimyo (feudal lords) of local domains during the medieval era. About a million stone blocks were used, having been transported by water from islands in the Seto Inland Sea, such as Shodo Island. Even now, there is an area called Kokuinseki hiroba (Engraved Stone Plaza) on the north side of the Honmaru (castle keep) where visitors can see masonry engraved with the family crests of the feudal lords who were ordered to participate in the building of Osaka Castle.
Trade can often be seen depicted along the revetment walls of Nakanoshima in illustrated maps from the Edo Period (1603-1868). In those days, Osaka was commonly referred to as “Tenka no daidokoro (The Nation’s Kitchen),” and was a major logistical and economic center. Warehouses of each feudal domain lined the area around Nakanoshima and Dojima, storing agricultural tax (in the form of rice) and regional specialties. The Dojima Rice Market is also considered the world’s first organized futures exchange. Stone-paved steps were used at the riverside entrance for vessels connected to the feudal lords’ warehouses, in a scene emblematic of Osaka’s bustling life as a water city.
Komatsu comments, “Innumerable stones have been used in the creation of Osaka’s most iconic sites. Stone masonry is integral to the walls and steps that connect the land with the water. This unique stone-wall culture only developed because Osaka is a city with well-developed waterways. I think GGN was inspired by this Japanese stone culture while designing this project. Stone walls and steps will be revived in the Umekita 2nd Project as the bustling centerpiece of a modern and elegant design.”
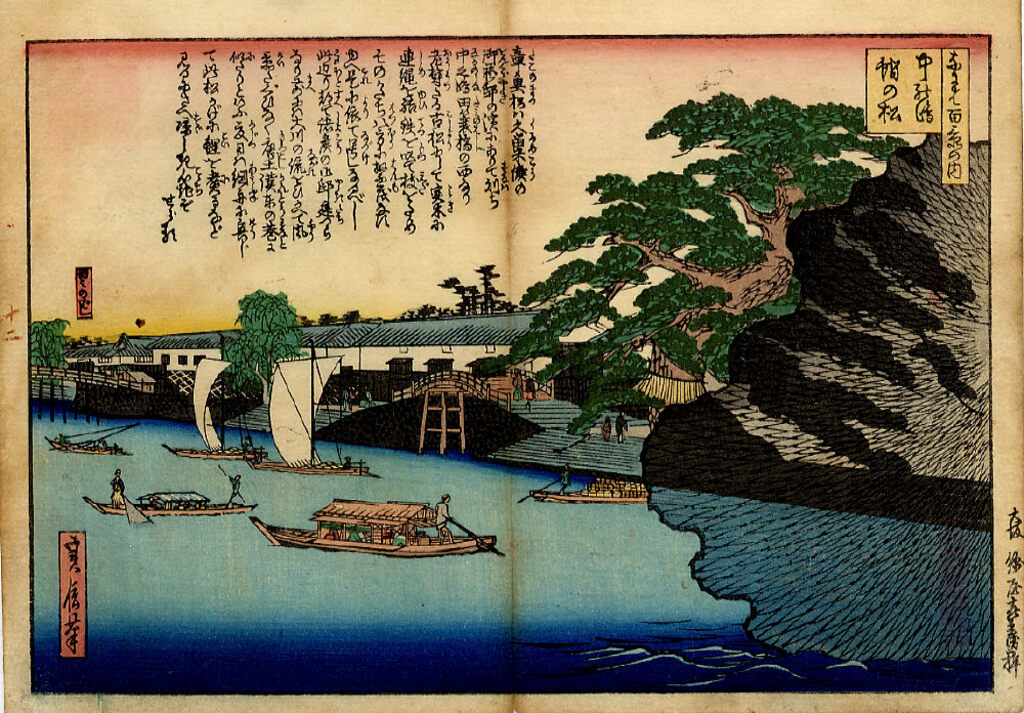
Roughly half of the site set aside for the Umekita 2nd Project development will be devoted to a large urban park. Speaking of its significance, Komatsu says, “I think the park will enhance the value of both the 1st and 2nd development, as well as of the entire local district. The abundance of greenery will uplift the value of Osaka as a city. Furthermore, we have used stone walls and steps that symbolize the uniqueness of Japan and Osaka, and the latter will become a center of activity. Naturally, we hope that everyone who visits the park will appreciate its dynamic and elegant design, traditional Japanese stone masonry skills, and advanced design and construction techniques.”
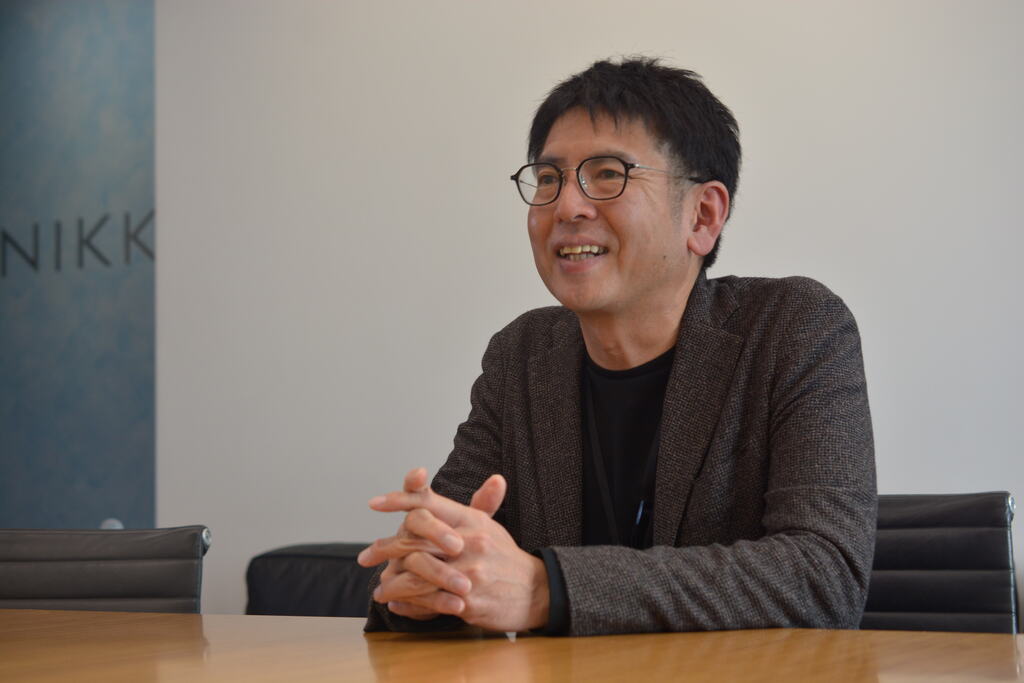
Photography & Text: Kwanghoon Han

 Share on Twitter
Share on Twitter Share on Facebook
Share on Facebook