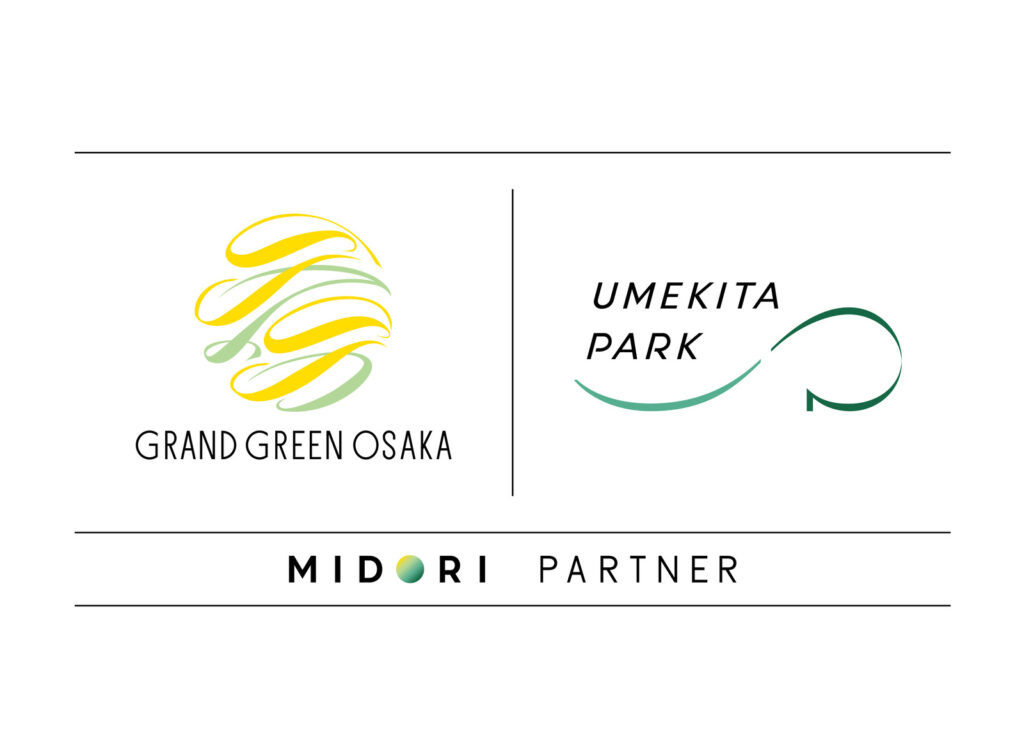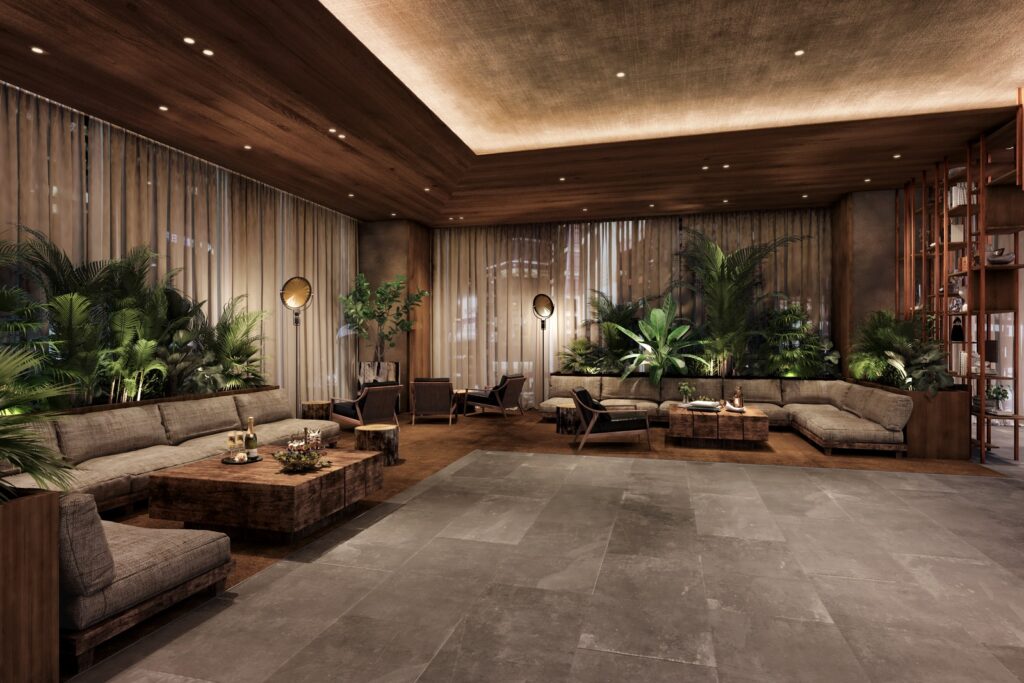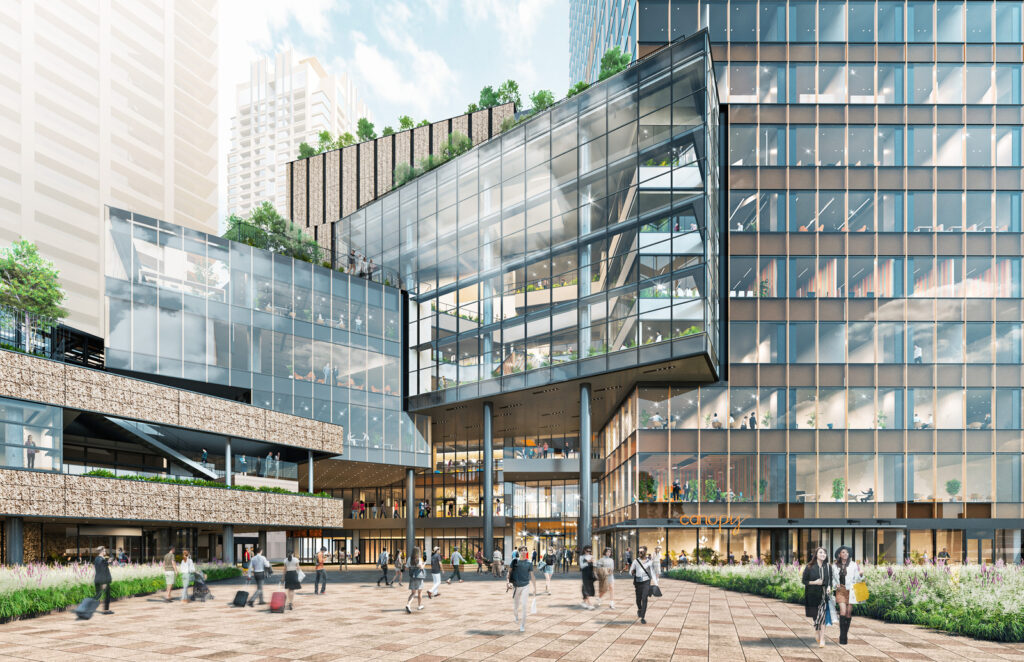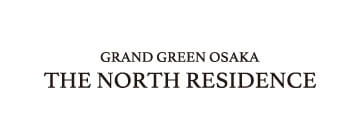The Next-generation Office: Enabling Diverse Experiences in Addition to Work, in a Townscape Rich with Greenery
theme:Office
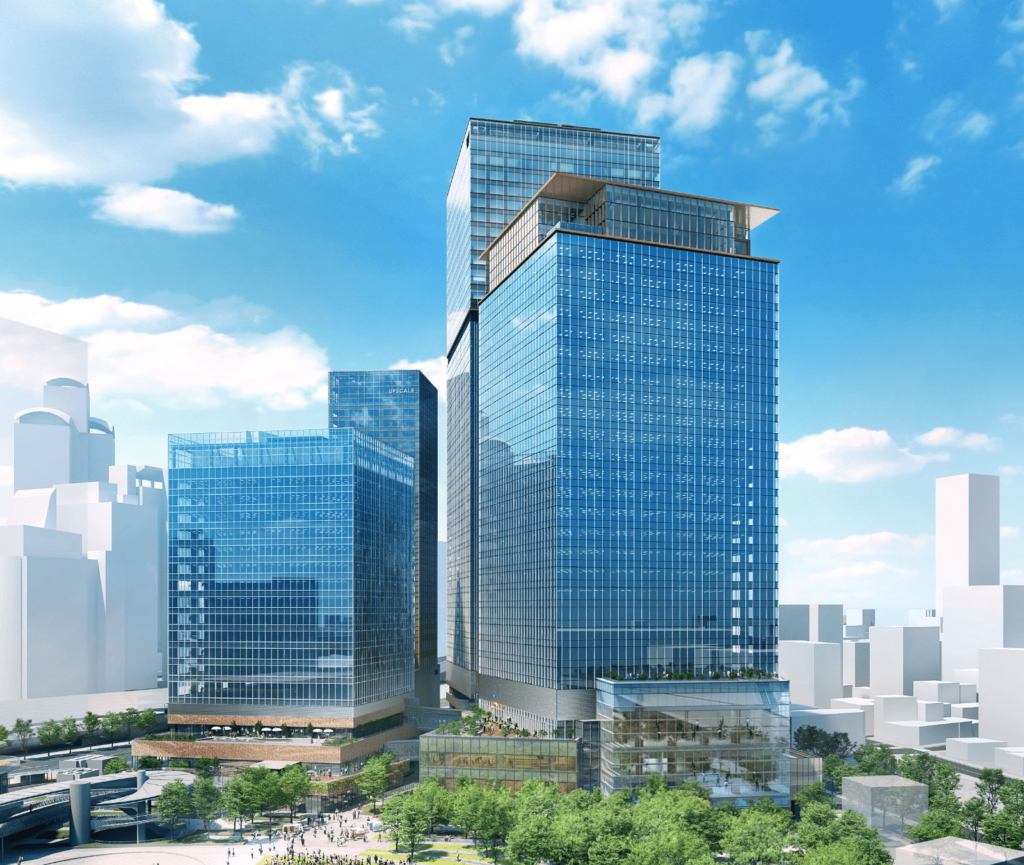
During the COVID-19 pandemic, many companies have shifted from the old, established ways to a more diverse work style. Indeed, the very existence of the office has come into question. The Umekita 2nd Project, which will see its advance opening in 2024, will have a total rental area of approximately 109,000 square meters in its South District rental buildings adjoining an urban park rich in greenery. Talking with individuals from Mitsubishi Estate and Mitsubishi Jisho Sekkei, which are participating in that office planning and design, gives us a glimpse of the new office now coming into being.
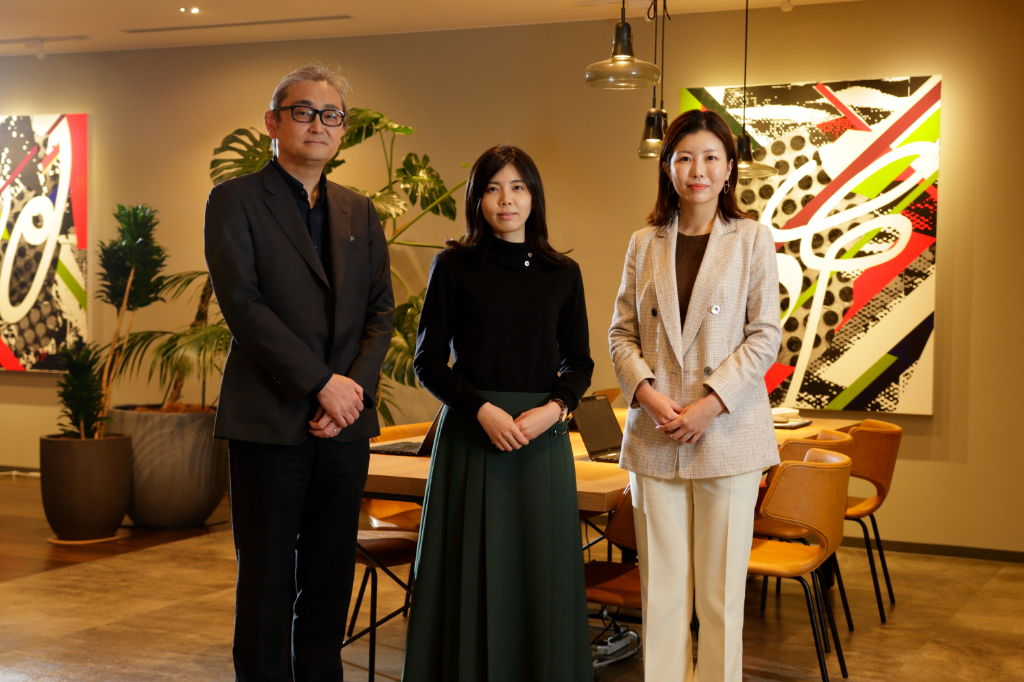
The Umekita 2nd Project is a new townscape emerging in front of the largest rail terminus in western Japan. The South District building complex includes office space and is attractive particularly for its easy access, connecting directly to the station.
“A new Umekita (Osaka) below ground station is due to open in the spring of 2023, enabling access from the ticket gate to the office building lobby in just two minutes on foot. Since the Kansai Airport Limited Express, Haruka, will stop at the station and provide direct access to the Kansai International Airport, it will be an ideal base for international business,” says Ms. Marina Wada of the Mitsubishi Estate Co., Ltd.
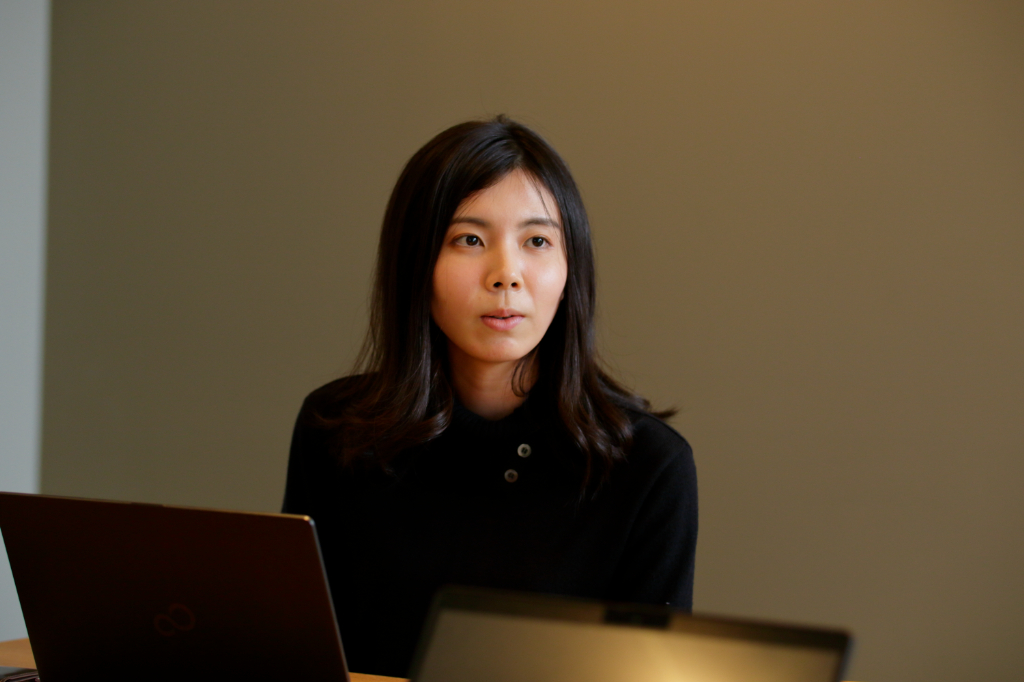
Ms. Asuka Kitagawa of Mitsubishi Estate spoke about the new office environment where the conventional ideas of going to work have been completely transformed due to COVID-19.
“The conventional office environment up till now has been of arriving at the same time every morning and working at a set desk. The COVID-19 pandemic has seen many more companies introduce a system of working from home. Some then ask if we really need offices now, but the answer is, yes, we do.
“Working from home is indeed convenient and has many merits, but it was forced as a result of COVID-19 and negative aspects have also come to light. For example, communication is harder, making tasks that can only be done face to face, such as new employee training and the fostering of company culture, more difficult. I believe that ideas that you can’t come up with on your own often emerge through direct communication. The office is also somewhere to share, create and pass on knowledge and ideas.” It seems that in the office space of the Umekita 2nd Project there will be a stress on creating spaces where people can communicate easily.
Ms. Wada notes,“The West Building will have an office space, from the 6th to 27th floor, of approximately 89,000 square meters, while the East Building will boast an office space, from the 5th to 17th floor, of 20,000 square meters. And the West Building, with each floor at 4,000 square meters, will offer the largest floor area in the whole of Osaka. Companies that have hitherto been divided over 3 or 4 floors of a building can unite on one floor and remove the need to switch floors, so creating a connection between sections previously divided by floor. Improving floor efficiency will facilitate a free layout including “hot desking.” There are also plans to provide a dining lounge and workplace for employees on the 4th floor of the West Building, to encourage cross-company communication as well.”
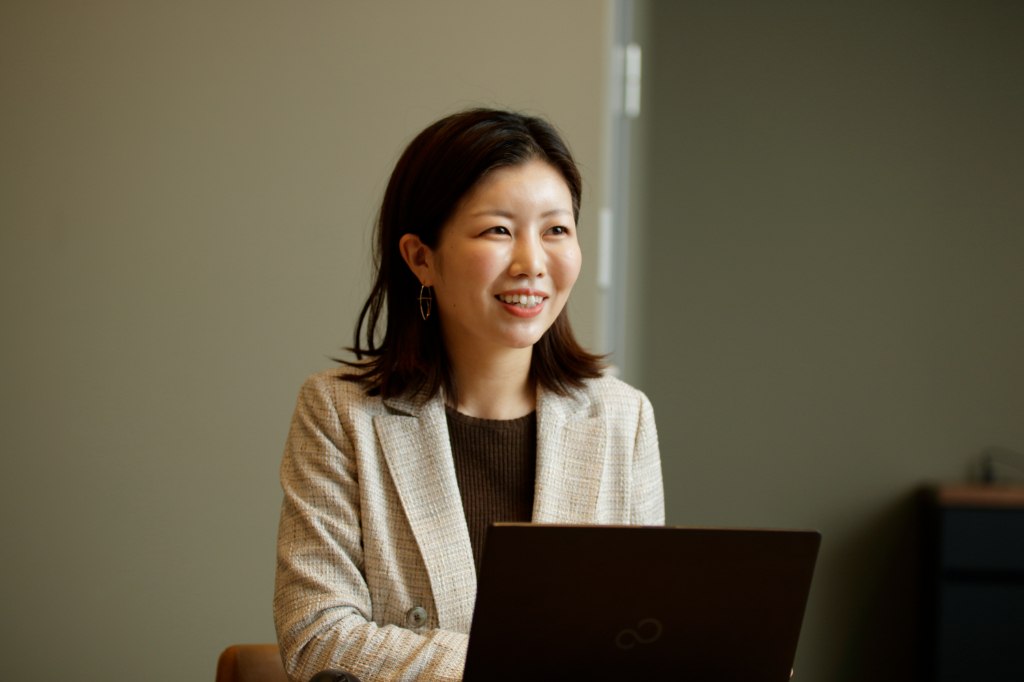
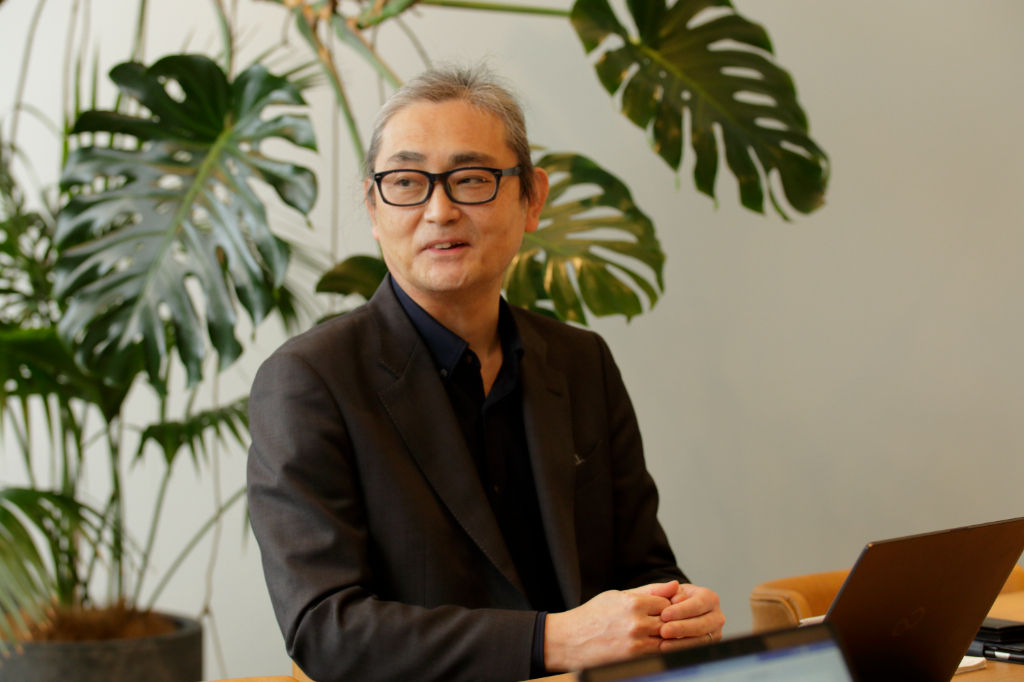
The Umekita 2nd Project, based on the concept “Midori (greenery) and Innovation in Harmony,” will have half of its total land area of 91,000 square meters occupied by an urban park. Greenery will be an important element even in the office space, as exemplified in the office building lobby lounge.
“You can look down onto the greenery of the urban park from the office building lobby lounge on the 2nd floor, and it will also have plantings in its “tray” unit. In other words, it is like an extension of the park where you can sense nature, and a place where you can always be aware of a connection with the park, with stools and benches, and a counter from which to view the park,” says Mr. Takafumi Konishi of Mitsubishi Jisho Sekkei, who has been involved in the design of office buildings for nearly 30 years.
“I design with the idea of choosing natural materials and involving greenery as much as possible, even in indoor environments. Since the scale and target level of tenant differs in the East Building and the West Building, each has a somewhat different design concept. The small-scale East Building is designed as a compact, calm and refined space with a high level of hospitality under the key words “natural authentic.” The West Building, on the other hand, is on a very large scale, and we expect a diversity of tenants, so we have developed our design based on “natural comfort” –– somewhere one would be comfortable not wearing a suit.”
“Light is also a very important element,” continues Mr. Konishi. “The entrance area uses indirect lighting. Entrances previously had on-off lighting, and many shone a bright light directly down on you, but now that ways of working have diversified, there is no need for such definite switching between on and off.”
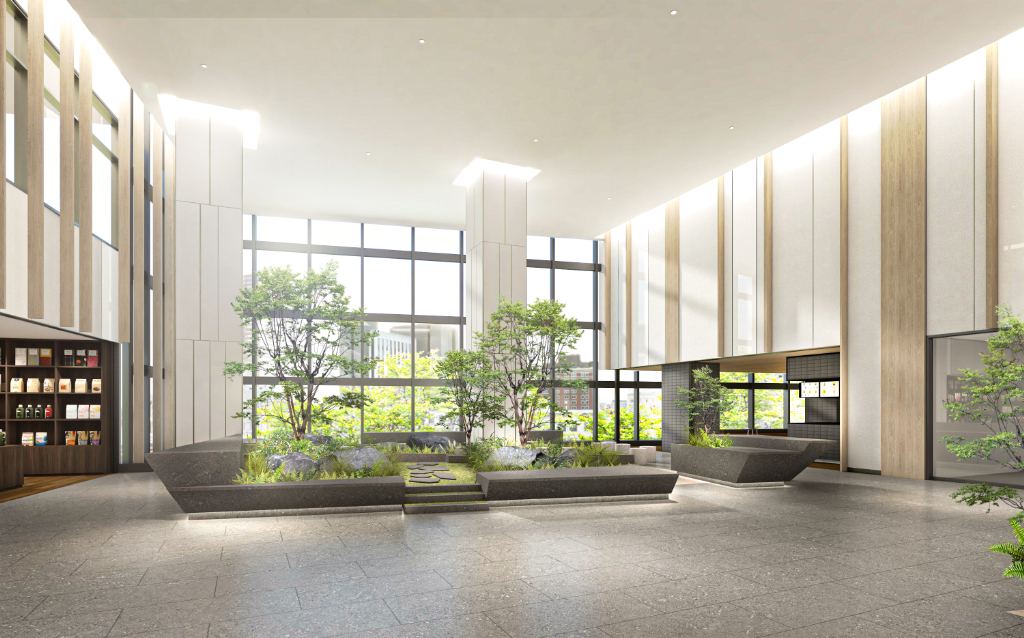
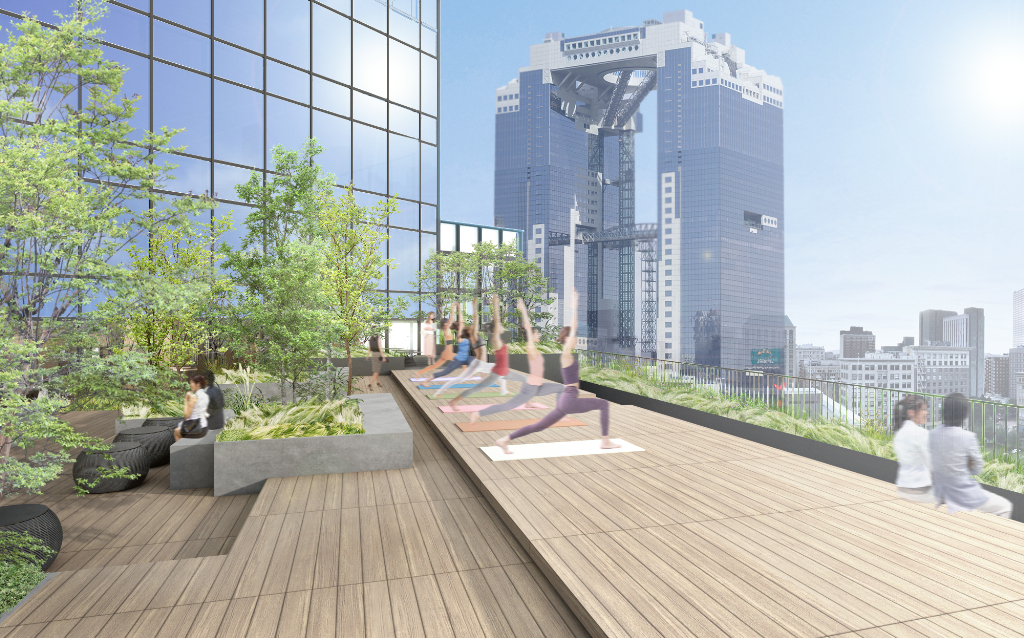
The work environment being prepared is not confined to being inside, but also envisions work outside. “The lounge for employees located on the West Building’s 4th floor is integrated with the terrace, and you can also work on the terrace while gazing down on the park. We are investigating how to enable work and meetings comfortably outside, by installing electric outlets, Wi-Fi and so on in the park,” says Ms. Wada, explaining the new possibilities for working in the park.
Ms. Kitagawa adds,“I think the greatest merit of the offices in the Umekita 2nd Project will be their bringing together of a diversity of uses, not just as a place to come to work. The COVID-19 pandemic has changed the way of working so that what is sought now is an office such that one wants to go to work in it. Rather than simply working fixed around your own desk in your office, it will be possible to realize a dream day of working while gazing down on a park, taking a walk in that park for a change of scene, and finishing work early and relaxing in the urban spa there before returning home. This way of working will be made possible thanks to the integration of hotel, spa, commercial facilities and park.”
Konishi points out that broadly speaking there have been four social changes since 2020, and what companies seek from offices has also changed. “One is the post-COVID-19 response; and then the UN’s SDGs (Sustainable Development Goals); an awareness of complex disasters that are not a single disaster, such as fire or earthquake, but includes these; and workplace changes,” he states. As working from home progresses, the office itself will transform into a place of communication. There is no doubt that an office space enabling such a post-COVID-19, next-generation way of working will draw attention as a point of innovation to be shared with the world.
portrait photos: SHIN EBISU text: AKIKO WAKIMOTO

 Share on Twitter
Share on Twitter Share on Facebook
Share on Facebook