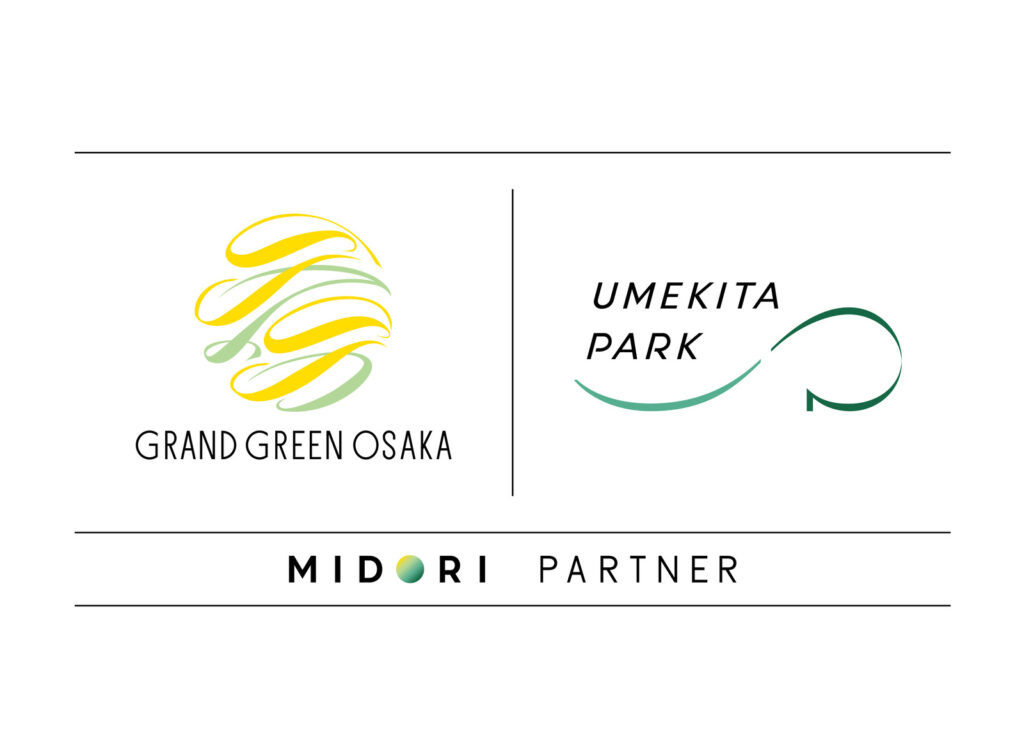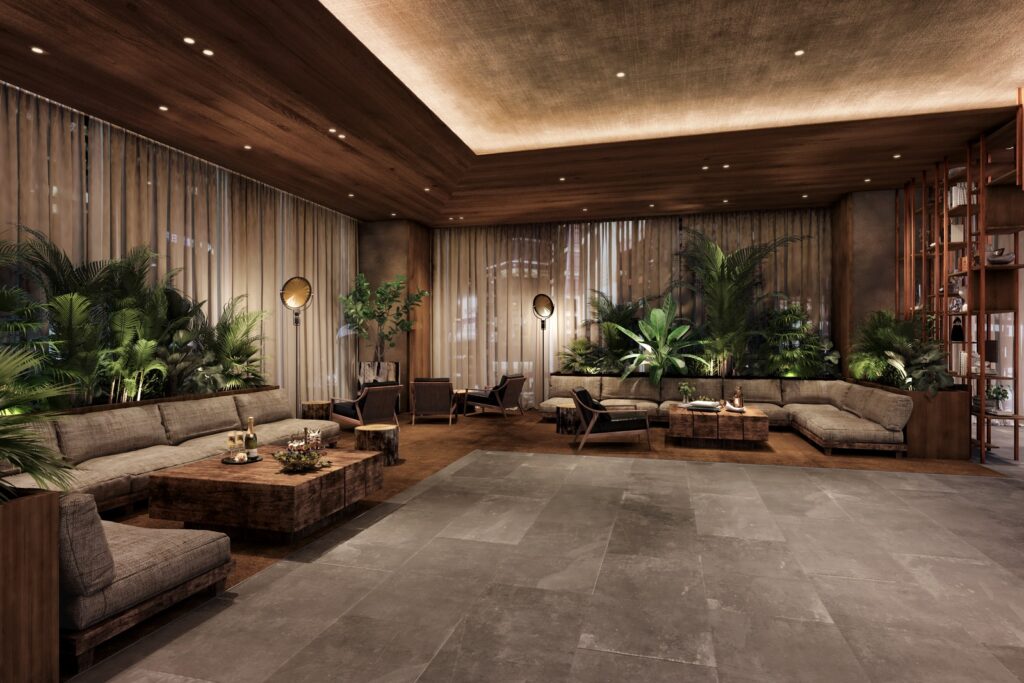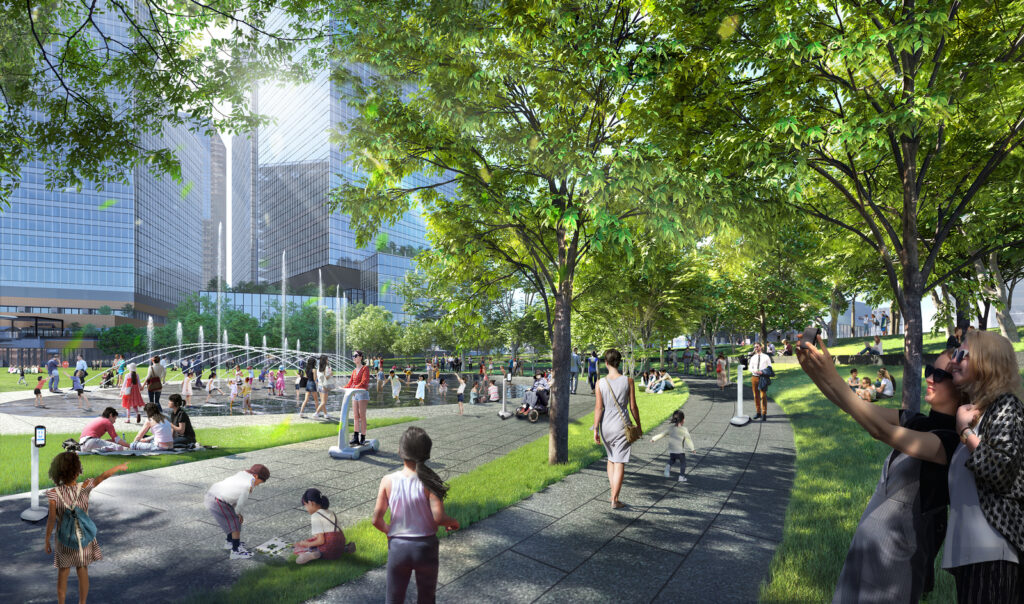How a “Gocha-Gocha”(mishmash) Promotes Innovation
theme : Environment Design of Core Facility
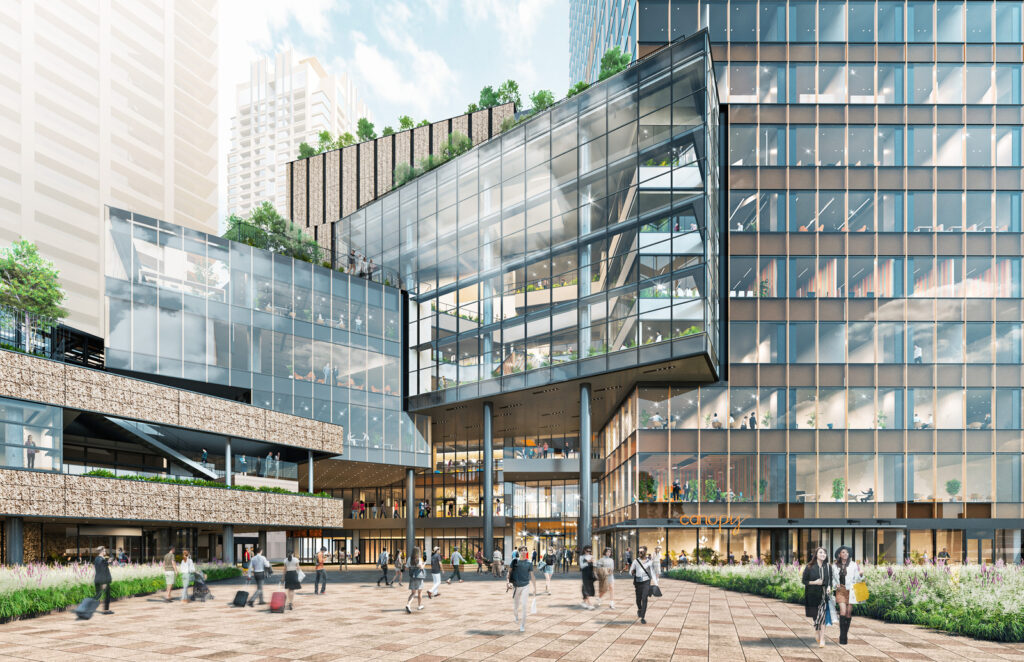
The core functionality of Grand Green Osaka refers to three generic terms, namely a facility that contributes to innovation (hereafter, JAM BASE), the organization tasked with managing and operating JAM BASE (Co-creation Generator – a general incorporated association), and an innovation-support organization (Umekita Mirai Innovation Organization – a general incorporated association).
In Grand Green Osaka, core functions are retained in many places, such as the town and urban park, centered around a core on the first through ninth floors (hereafter, “Gocha-Gocha”) of the Rental Building in the North District. We interviewed the developers of Grand Green Osaka, who are engaged in creating these innovation platforms, and the designers of the Gocha-Gocha.
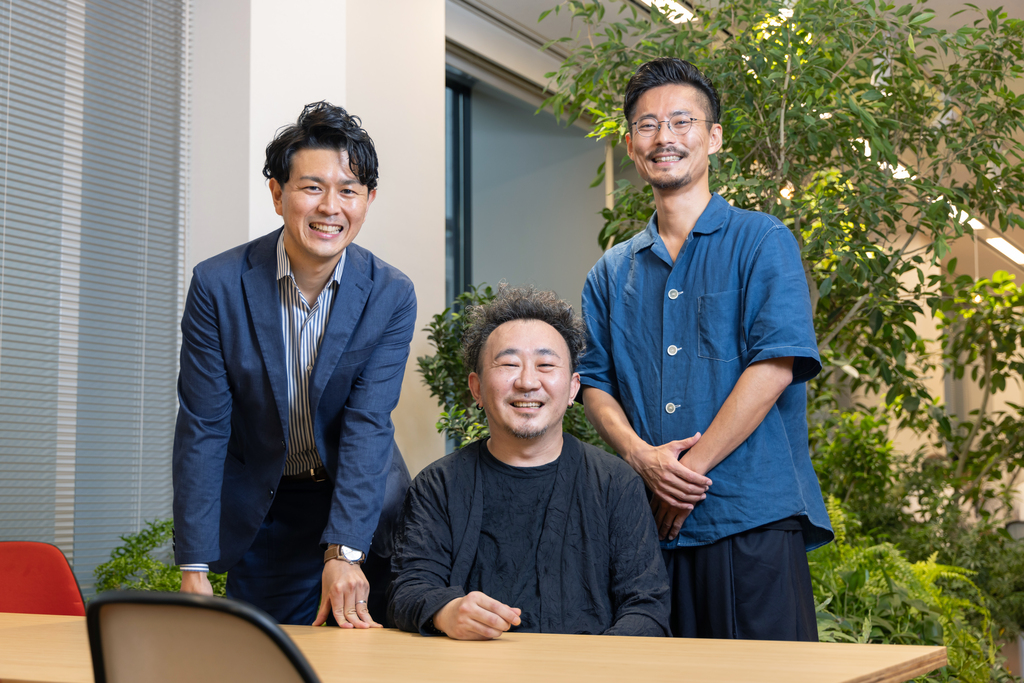
Mr. Kawatsu of Orix Real Estate explained, “JAM BASE extends right across the town, such as the North and South Districts of Grand Green Osaka, and the urban park, rather than just being located in one specific place. The center of activities is the facility located on the first through ninth floors of the Rental Building in the North District, which we have been tasked with creating.”
“The concept behind this facility is to be a space for a multitude of activities, which we’ve taken to calling a “Gocha-Gocha”. Instead of separately grouping a variety of uses and functions, we have deliberately arranged them in a well-mixed manner. We have also shaped the facility such that it encourages people to stay or hold activities in many different places by enhancing the communal areas, etc. We aim to promote diverse encounters and interactions that are indispensable for innovation by providing opportunities for people’s lines of sight and movements to intersect in radical ways, encouraging workers to interact with each other rather than just creating a purely working environment.”
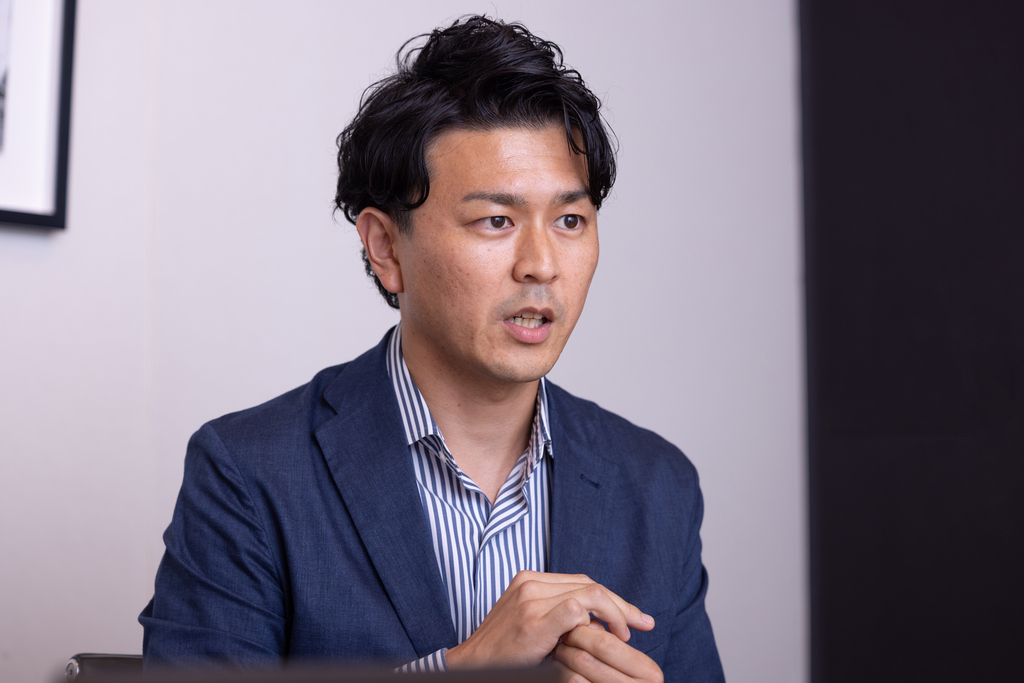
Mr. Yamamoto of Nikken Sekkei and Mr. Inagaki of surDL were responsible for realizing the concept of the facility. Reflecting on the experience, Mr. Yamamoto recalled, “Creating a Gocha-Gocha that had never existed before was very exciting, but on the other hand, it was also pretty difficult.”
He explained, “The exclusive areas of the building were almost all decided at the beginning of the design, as was incorporating a hotel on the upper stories. The building itself is slim, so a major hurdle was to design everything within a limited space, but we used that to our advantage to connect the spaces via an atrium and staircase.”
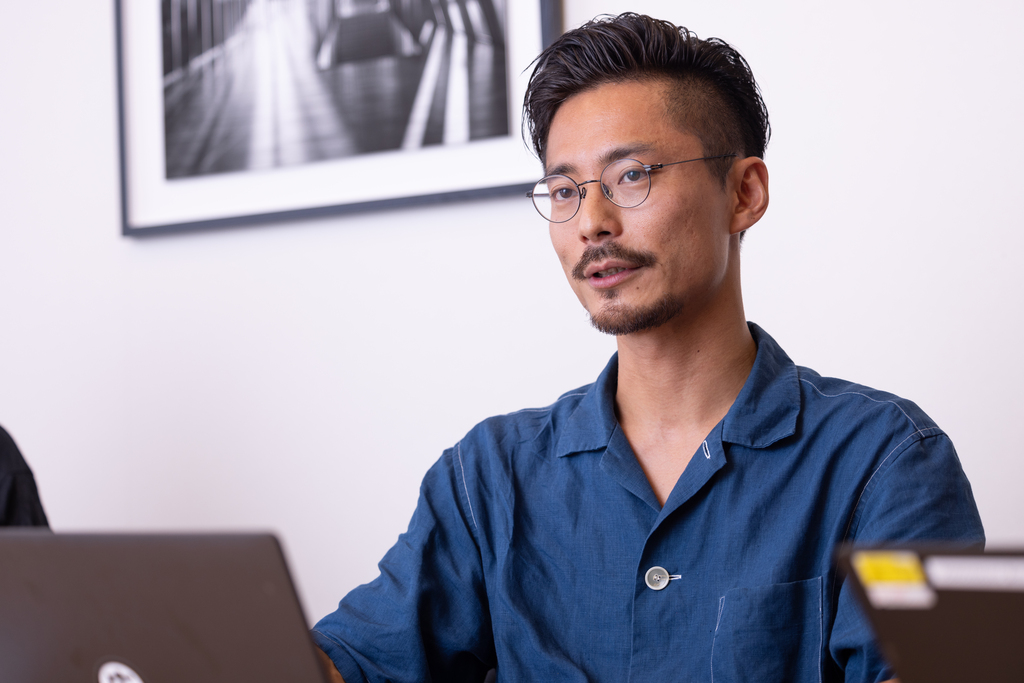
Mr. Inagaki added that he struggled for several months to fully comprehend the keyword “Gocha-Gocha“ while trying to bring the concept into reality.
He described, “In many cases, this kind of space tends to adopt an easy-to-manage style from the perspective of how it is used. This time, however, it needs to be “Gocha-Gocha,” so I had no idea. I researched innumerable examples both in Japan and overseas. Some were partially helpful, but there were none that perfectly realized “Gocha-Gocha.” As I searched around for the right answer, I had discussions with the developer over and over again. Through these discussions, the design direction started to focus more on “how this area can be used to the fullest” rather than adopting a complicated design just to meet the conceptual image. Unusual spaces were already in the original plan to encourage activity. Eventually, I shifted to contemplating how to make such spaces stand out for the users.”
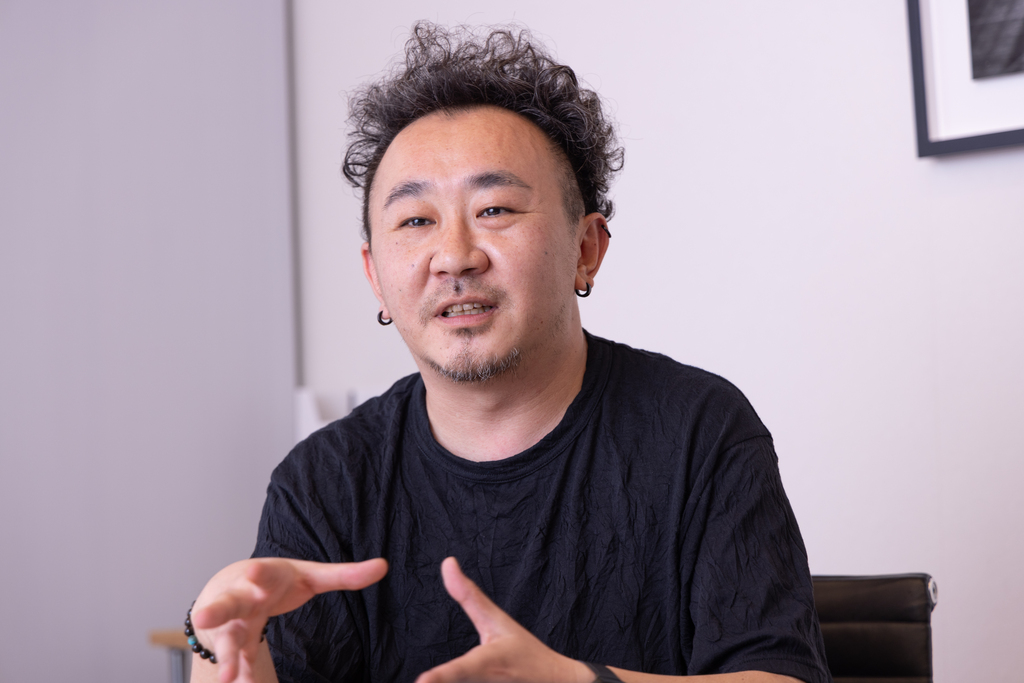
One solution to how a “Gocha-Gocha” could be created lies in the massive atrium space that rises from the third to the nineth story of the building.
Mr. Yamamoto described, “A flat layout is adopted for the activity center known as Knowledge Capital, which is the core facility in Grand Front Osaka, i.e. the previously developed area, whereas a vertically stacked structure is used for this facility, from the first to nineth floors centered on the atrium.
Proactively adopting unique interior design elements, for example, the atrium arrangement is not straight, and each staircase has a spacious landing, creating a relationship between seeing and being seen, while various gimmicks are scattered to link activities on the upper and lower floors.”
Mr. Inagaki said, “The back of the staircase can be seen from everywhere because the atrium is asymmetrical, and we are thinking of using illustrations and applying vibrant colors to them to encourage activity. We would also like to employ even more mechanisms, such as selecting bright and vibrant colors for the staircase to enliven the atmosphere of the space, and intently designing the walls. Moreover, each floor has a different design theme: “Park” for the first floor, “Marché” for the second floor, and “Bar” for the third floor. For instance, the “Park” of the first floor uses thematic colors and materials to express elements that make up a park. These mechanisms are stacked vertically in the stairway and atrium. This atrium is the engine for the “Gocha-Gocha Space.”
He explained the characteristics of the facility and its future concept.
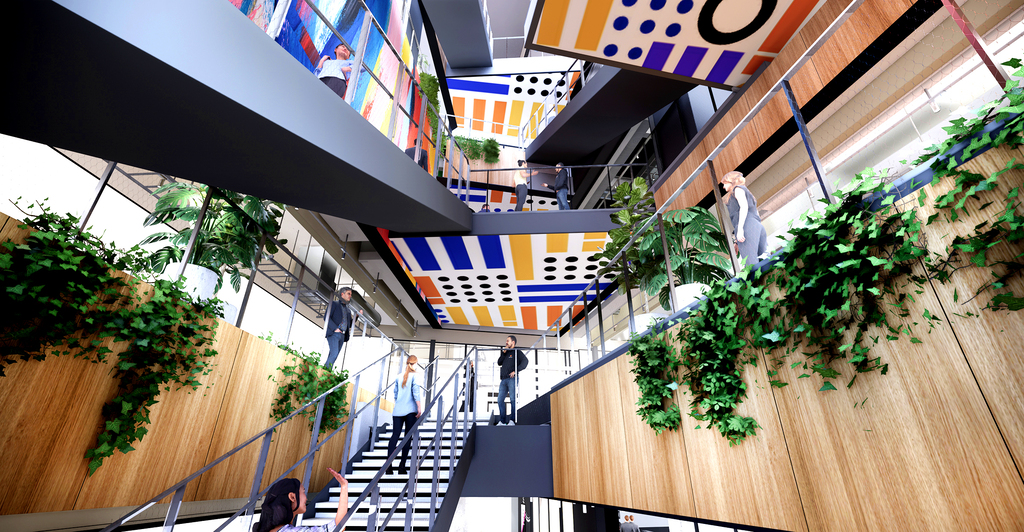
In terms of how the facility could be used, Mr. Kawatsu proposed, “We hope that a variety of businesses, services, technologies, products, ideas, and ways of thinking, etc. will be born through activities and encounters right here. In order to facilitate that, diverse functions will be prepared, such as places where users can interact with each other, and work spaces that can be used by individuals or small groups, meeting rooms, shared kitchens, lounges, cafés, shower rooms, and art spaces. I guess that depending on the day, we all sometimes want a space conducive to thinking, or to work, or to interact with others.
In order to meet such divergent needs, we aim to create a facility whose spaces excite us, allow us to think in comfort, or where we can browse around others’ interesting activities in this bustling space by adopting different designs for each floor, rather than adopting perfunctory designs at each level.”
He is also focused on the future of the facility, stating, “Such a way of use is our basic premise, but naturally requirements change over time, so the way it is used will also evolve. For this facility, we strive to create a simple interior while enhancing the quality of the materials as far as possible, in order to ensure that the facility can continuously evolve to meet the needs of the time, while growing together as times change. We want to create a virtuous cycle, i.e. startups who reside in this facility will grow their business, and move out. Later, those startups will hopefully return to the facility to nurture newbies.”
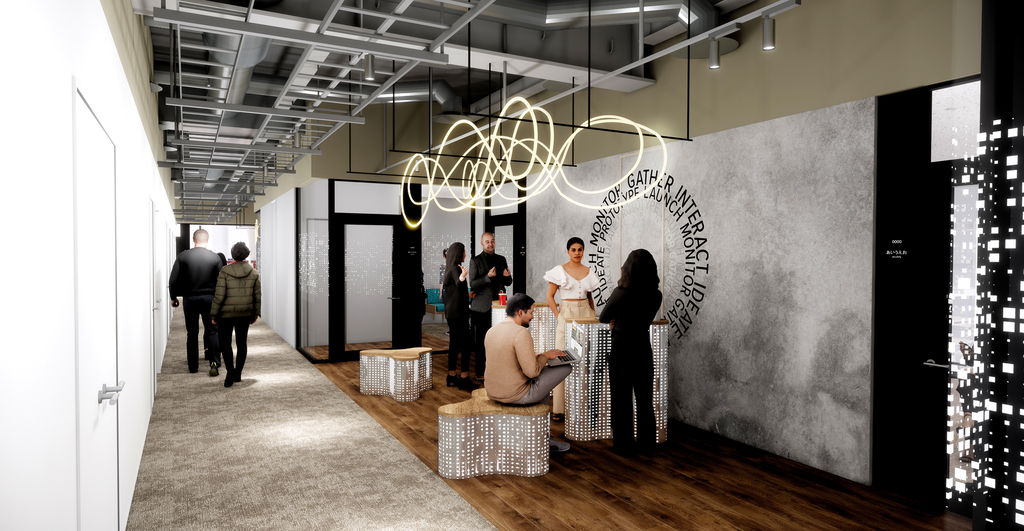
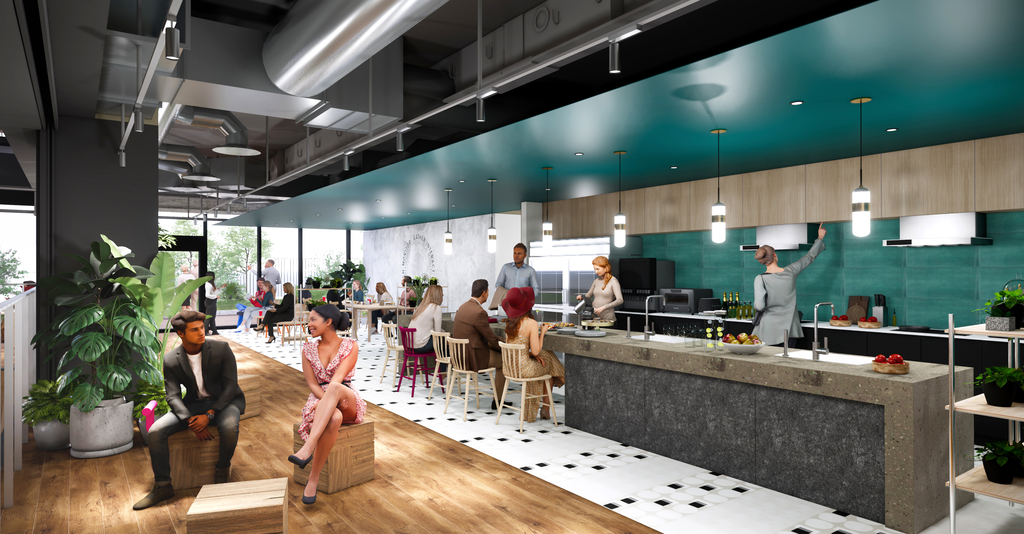
GGN, the global landscape design office, has been working as the lead designer for the landscape of the Rental Building that incorporates the Gocha-Gocha in the North District, which is located on the north side of the urban park designed by Nikken Sekkei.
Buildings in the park are designed to blend in with the greenery, while the roads have been prepared as a part of the plaza without creating boundaries, to promote integrated development with the greenery. Mr. Yamamoto said, “The development concept for the entire town is also borderless. We visualize a town that eliminates boundaries between sites, between architecture and landscape, and between uses, so as to create a single interconnected space. That’s our vision. We hope that this space for innovation will blend seamlessly with the hotels, commercial facilities, and the park, so that in the future, users wonder what the spatial limits of the core functions are.”
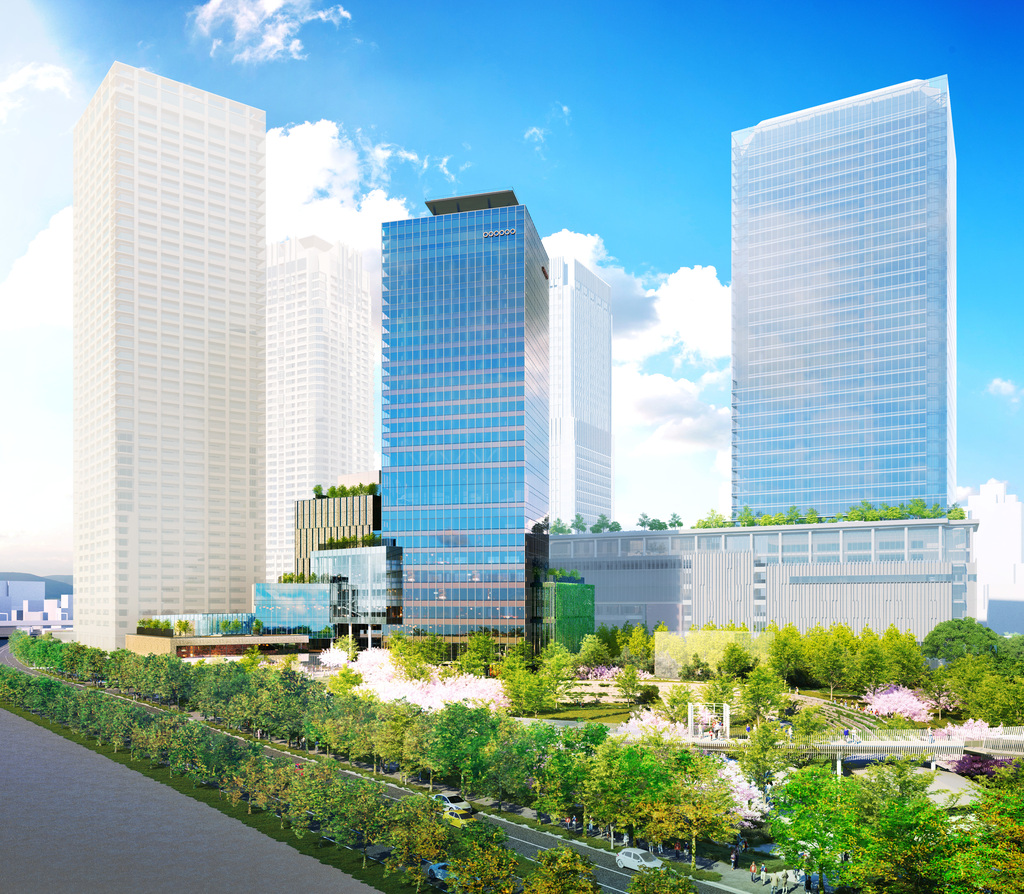
Parts of the Rental Building in the North District and of the park are scheduled to pre-open in September 2025, but the real beauty of the park won’t become obvious for some decades yet as trees and other lush greenery – specially selected to suit Osaka’s climate – slowly mature.
Mr. Inagaki enthused about its future image: “There may never be a culmination for Grand Green Osaka. In the same way as the trees in the park, this facility itself will continuously evolve, not only having no functional borders for the buildings, but also through users that transcend differences in age, nationality, and gender, creating activities here that will give rise to completely different concepts and values. I expect this will inevitably lead to innovation. Only once this happens will we be able to say that this project was a success.”
The Gocha-Gocha where many different types of people routinely interact with each other, replete with gimmicks to stimulate new perspectives, will become a cradle of innovation, as the foundation for startups to launch from Osaka around the world.
*All perspective drawings displayed are at the planning stage, and thus may change.
Portrait photos: SADAHO NAITO Text: AKIKO WAKIMOTO

 Share on Twitter
Share on Twitter Share on Facebook
Share on Facebook