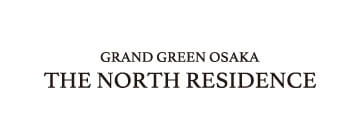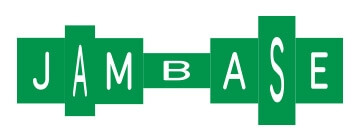ABOUT
A world-class, top-quality urban space
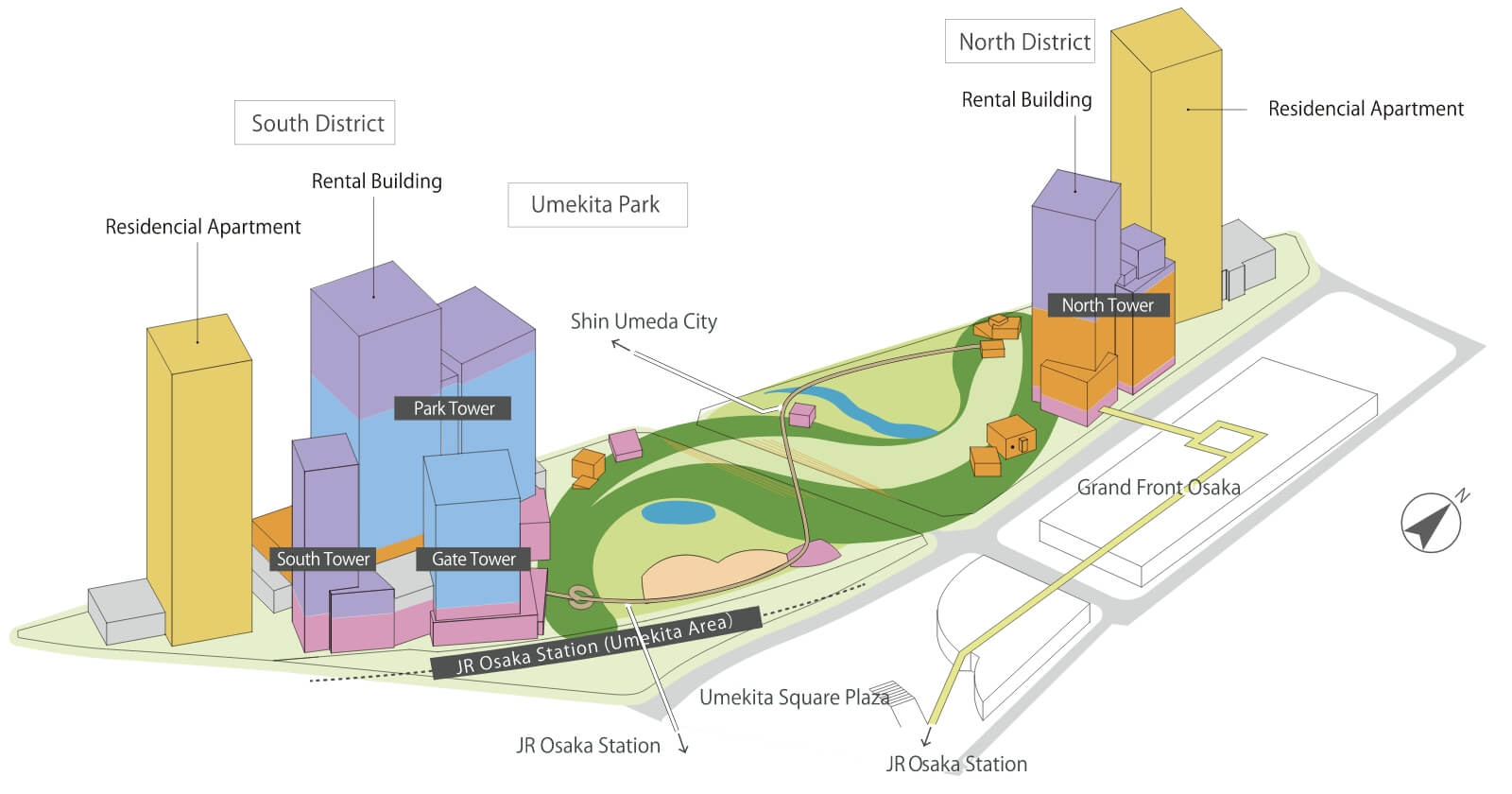
The development is broadly divided into three areas: Umekita Park with lush greenery in the center, a South District which meets a wide range of needs from business to tourism, and a North District to implement innovative life design. This information sheet will introduce the various functions and characteristics of the urban development.
Umekita Park
A city-central public space with a diverse
and high-quality landscape designed by world-class designers
-

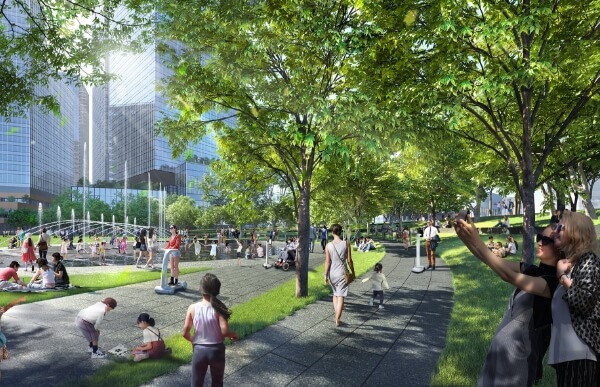
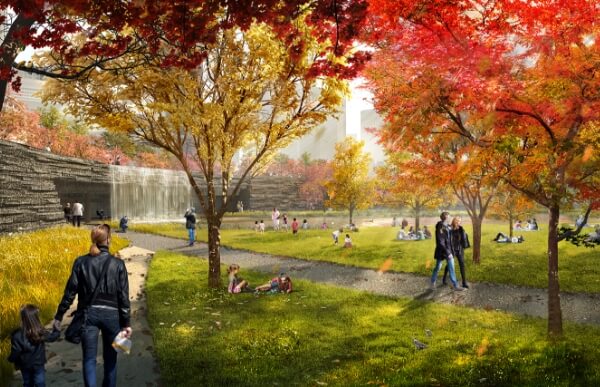
A place of well-being for citizens and workers alike,
and a place for various organizations to challenges themselvesThe tentatively named “Umekita Park” will connect directly to JR Osaka Station, the largest terminal station in western Japan, and will provide a core function by integrating seamlessly with offices and private-sector residential areas. With an area of 45,000 square meters, it will be one of the world’s largest urban parks directly connected to a major rail terminal.
This sustainable, city-central public space which provides an improved quality of life for citizens and visitors and allows for innovation by various organizations will be completed through a collaboration between the public and private sectors.
The project will now proceed with the aim of opening in advance in September 2024, before the 'Osaka Expo 2025', and fully opening around the spring of 2027.Related Articles
【Focus on】Integrated management organization MMO for seamless operation of both area and park management. 【Focus on】Towards urban development “loved by all” and accepting diversity.Park area: Approximately 45,000 square meters
Park facilities: 3 buildings with the function of cafes and restaurants, 4 buildings with the function of innovation, an information center, a large-canopy event space, a pedestrian deck, a three-dimensional space, and a management office
Office
A large-scale office zone with a total rental area of approximately 112,000 square meters
-

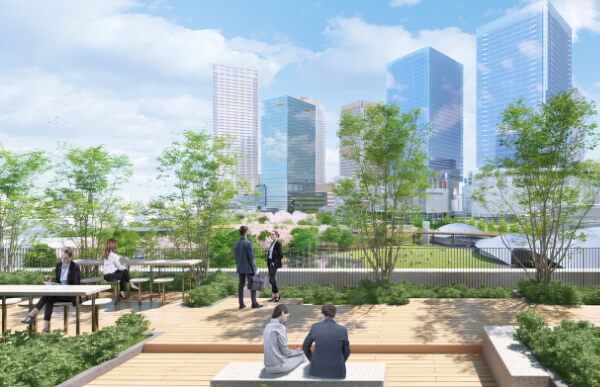
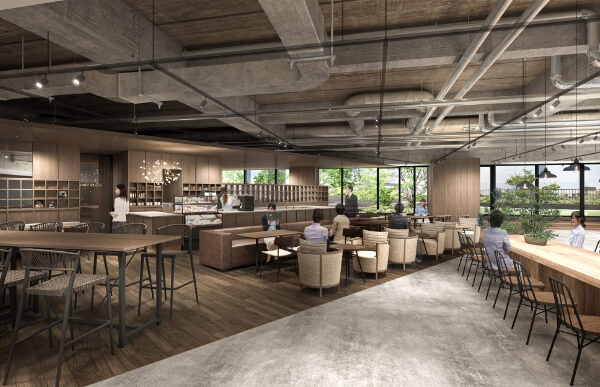
Compatible with diversifying working styles, and offering ample support functions with lush greenery.
Large-scale offices spring up amongst vast, lush greenery. The offices cater to the diversifying needs of employees with not only childcare support facilities, but also an open lounge for enjoying the park views equipped with terrace, dining room, and a workspace. The urban park below it can also be used as a workplace or as a place to relax, enabling a new working style unique to Umekita.
Related Articles
【Focus on】The Next-generation Office: Enabling Diverse Experiences in Addition to Work, in a Townscape Rich with GreenerySouth District Park Tower, 6th to 27th floors: Total indoor rental area of about 93,000 square meters, and standard floor area of about 4,140 square meters
South District Gate Tower, 5th to 17th floors: Total indoor rental area of about 20,000 square meters, and standard floor area of about 1,580 square meters
Hotel
Accommodation facilities responding to wide needs from tourism to business

-
Super-Luxury hotel

Operator: Hilton
Floors: South District Park Tower, 2nd floor and 28th to 38th floors
Guest rooms: 252
Floor area: approximately 33,090 ㎡ -
Lifestyle Hotel

Operator: Hilton
Floors: North District North Tower, 1st floor and 10th to 25th floors
Guest rooms: 308
Floor area: approximately 20,220 ㎡ -
Upscale Hotel

Operator: Hankyu Hanshin Hotels
Floors: South District South Tower, 5th to 28th floors
Guest rooms: 482
Floor area: approximately 21,740 ㎡
JAM BASE
(Core Function)
An innovation platform unlike any other in the world
-

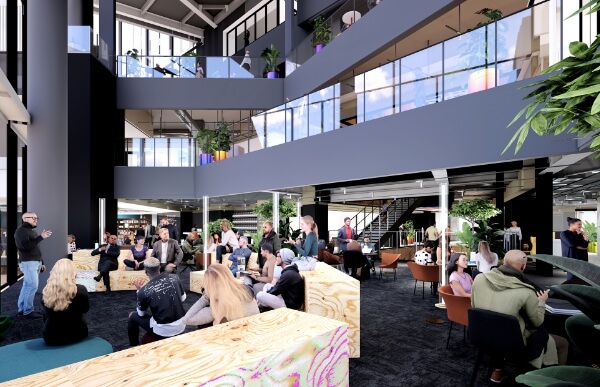
New life design innovation born from the relationship between MIDORI (green) and people
Here we will establish innovation facilities with co-working spaces, SOHO, exchange spaces, etc. as a place for offices where we anticipate occupancy by innovation support organizations at a national level, with platform facilities composed from conference rooms and lecture rooms etc., and where companies engaged in innovation creation will be located. We aim to create new life design innovation in coordination with the Knowledge Capital base etc. of Grand Front Osaka.
See the website for details about JAM BASE.
Two organizations (U-FINO and CCG) were established in September 2022 to manage core functions.
For more information on these two companies, please see the release.
For more details on U-FINO, please see the website.Related Articles
【Focus on】How a “Gocha-Gocha”(mishmash) Promotes Innovation 【Focus on】U-FINO Supporting Innovation Through Public–Private Partnership 【Focus on】What are the goals for the core functions of a city of the future that is centered around a park? 【Focus on】Urban Development Working on Innovation alongside CitizensSouth District Park Tower, 4th floor: MICE
North District North Tower: Core facilities
Umekita Park: Next Innovation Museum (tentative name)
Commercial
A sophisticated commercial space with all the convenience of an urban center,
with rich and soothing greenery
-

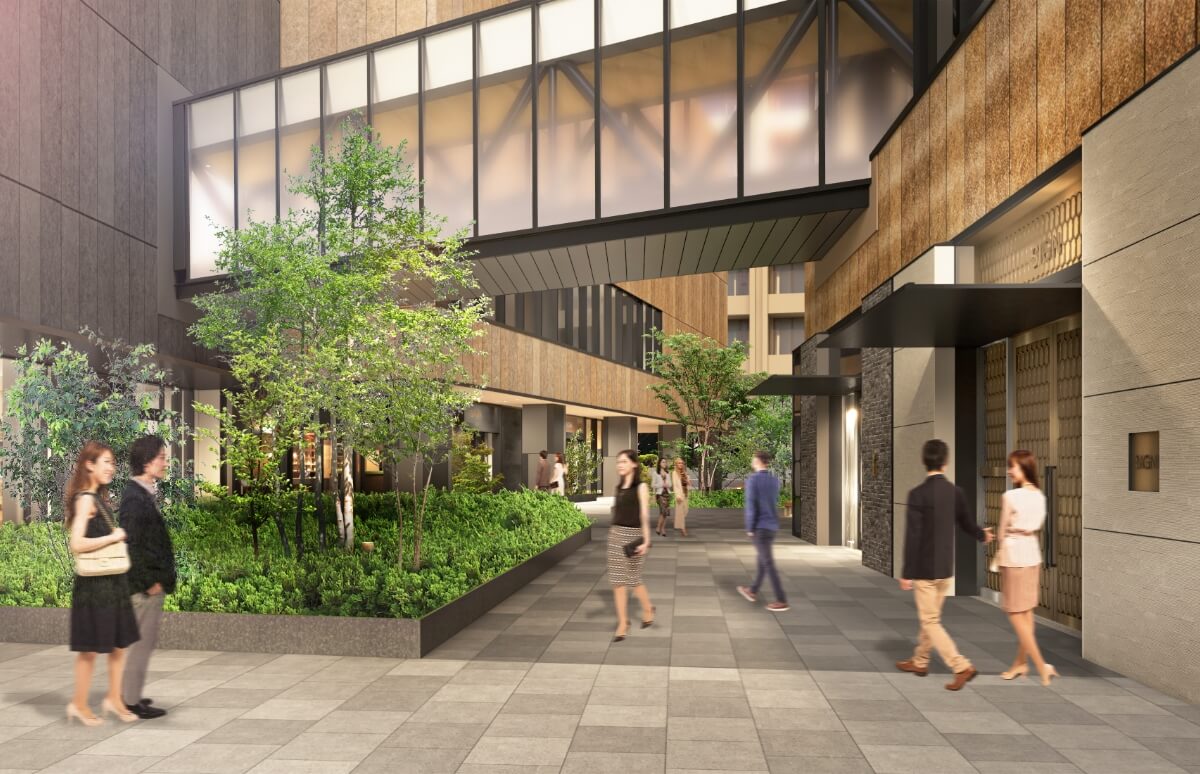
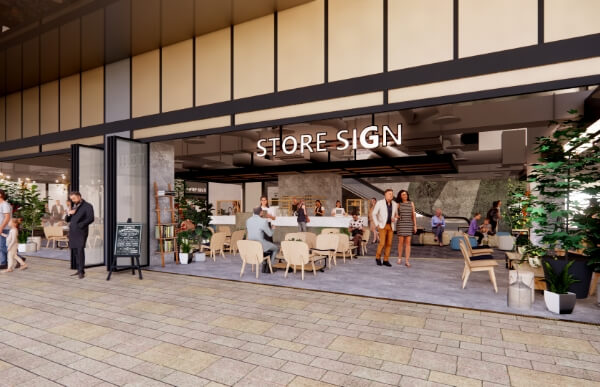
The fulfilling time and experience value brought by pleasant green space supports greater QOL (Quality of Life).
The South District will become a center for interacting with the world with the construction of the new station. Time Out Market Osaka, a large-scale food market, will be a hub for restaurants and shops catering to both domestic and international visitors, and will offer visitors a unique opportunity to immerse themselves in Asian cuisine and culture. It will create opportunities for interaction among peers and deliver next-generation experiential value.
The urban spa, located on the third and fourth floors of the eastern buildings, will be a center for health and beauty. It will feature a natural hot spring and a gym and swimming pool overlooking the Umekita Park.
The North District, nestled in a lush environment where you can experience all the seasons, is connected by a deck to the North Building of Grand Front Osaka, home to Knowledge Capital. It will cultivate a space for co-creation through an array of affluent lifestyle stores which serve the needs of local residents, as well as hands-on programs.South District, West Building, Basement to 3rd floor: approximately 12,500 square meters
South District, East Building, Floors 3 & 4 "Urban Spa": approximately 6,000 square meters
North District, Floors 1 & 2: approximately 3,000 square meters
* Area given is usable area
Residence
Large-scale tower residence comprised of 484 units in 46 aboveground stories
-

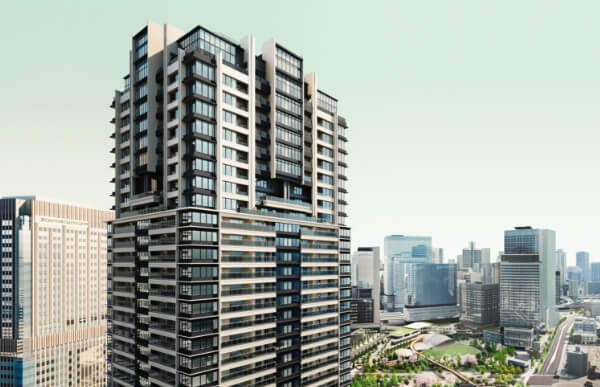
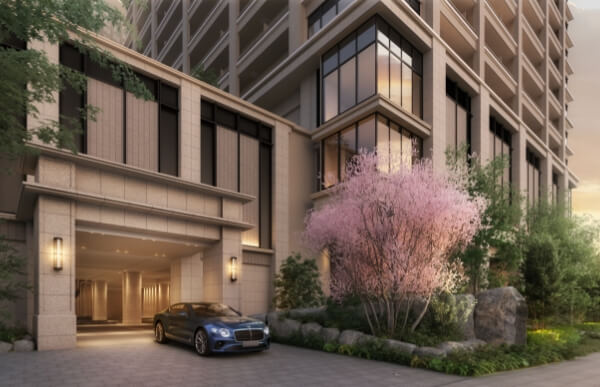
Design concept is “THE PALACE”.
As a stage for magnificence“GRAND GREEN OSAKA THE NORTH RESIDENCE” will open in the placid and spacious Grand Green Osaka - North District.
The 46-story apartment tower will arise from the depths of the lush park in a town where people congregate. The entire space will be like an extraordinary “next-generation palace” offering both magnificence and dignity while maintaining harmony with the town and nature.
This residence will be completed in cooperation with creatives across different disciplines, such as landscape gardeners, designers, architects, and interior designers.
Please click here for details about GRAND GREEN OSAKA THE NORTH RESIDENCE.Residential apartments in the North District
Total floor space: 72,291.55 m²
Number of stories: 46 aboveground stories
Total number of residential units: 484
Scheduled to be handed over: End of March 2026
Project Overview
- Project name
- GRAND GREEN OSAKA
- Project location
- Osaka Station Kita Ofuka West District, in the area for the Land Readjustment Project
- Land area
- Approximately 91,150 square meters
- Schedule
-
- December 2020
- Start of private-sector residential area construction
- November 2021
- Start of park facility construction
- May 2022
- Start of park construction
- September 2024
- Advance opening (North District hotels, core function facilities, commercial facilities, and Umekita Park [all of South Park and part of North Park])
- Spring 2025
- Opening of the entire rental buildings (South District offices, hotels, core function facilities and commercial facilities)
- Spring 2027
- Full completion of the park
- Fiscal year 2027
- Full completion of the project
- Developers JV9
- Mitsubishi Estate Co., Ltd.; Osaka Gas Urban Development Co., Ltd.; ORIX Real Estate Co., Ltd.; Kanden Realty & Development Co., Ltd.; Sekisui House, Ltd.; Takenaka Corporation; Hankyu Corporation; Mitsubishi Estate Residence Co., Ltd.; Umekita Development Specific Purpose Company (Investor: Obayashi Corporation)
- South District
-
Rental Building
- Site area
- Approximately 25,260 square meters
- Floor area
- Approximately 314,250 square meters
- Floors
- Park Tower: 39 floors and 3 basement floors
Gate Tower: 18 floors and 3 basement floors
South Tower: 28 floors and 3 basement floors
- Design
- Mitsubishi Jisho Design, Inc.; Nikken Sekkei Ltd.; Obayashi Corporation; Takenaka Corporation
- Management
- Mitsubishi Jisho Design, Inc.; Nikken Sekkei Ltd.
Subdivided building
- Site area
- Approximately 5,170 square meters
- Floor area
- Approximately 93,000 square meters
- Floors
- Undecided
- Design
- Undecided
- Operators
- Umekita 2nd Project Joint Venture (Takenaka Corporation; Obayashi Corporation)
- North District
-
Rental Building
- Site area
- Approximately 8,400 square meters
- Floor area
- Approximately 64,200 square meters
- Floors
- Above ground 26 floors; basement 3 floors
- Design
- Nikken Sekkei Ltd.; Takenaka Corporation
- Management
- Nikken Sekkei Ltd.
Subdivided building
- Site area
- Approximately 7,320 square meters
- Floor area
- Approximately 72,300 square meters
- Floors
- Above ground 46 floors
- Design
- Takenaka Corporation; Nikken Housing System Ltd.
- Management
- Nikken Housing System Ltd.
- Operators
- Umekita 2nd Project Joint Venture (Takenaka Corporation; Obayashi Corporation)
- Urban park
-
- Park name
- Umekita Park
- Park area
- Approximately 45,000 square meters
- Development implementation
-
- Implementing body
- Osaka City Government and Urban Renaissance Agency (“public sector”)
- Implementation method
- Disaster Prevention Park Block Improvement Project (in part, Land Readjustment Project)
The base-grade park development will be conducted by the public sector, followed by the addition of upgrades that enhance the appeal of the entire town through design proposals by JV9, and then transferred to the Osaka City Government.
- Design
-
- [Base-grade (public sector)]
-
- Schematic design
- Nikken Sekkei Ltd.; Mitsubishi Jisho Design Inc.
- Design development
- Nikken Sekkei Ltd.
- [Upgrade]
-
- Design proposal
- JV9
- Design lead
- GGN
- Designer
- Nikken Sekkei Ltd.
- Lighting designer
- Satoshi Uchihara Design Office
- Signage designer
- Rian Ihara Design Office
- Signage project management
- MEC Design International Corporation
- Construction
- Specified construction joint venture of Obayashi Corporation, Takenaka Corporation and Takenaka Civil Engineering & Construction Co., Ltd.
- Park Facilities
-
- Total floor area
- Approximately 11,000 square meters
- Development implementation
-
- Implementing body
- JV9
- Implementation method
- Park facilities establishment permission system*
*Park facilities being established by JV9 with the permission of the Osaka City Government based on Urban Park Act Article 5 (Establishment of park facilities by parties other than the park administrator)
- Design
-
- Overall park facilities
(except Large-Canopy Facility) -
- Schematic design and design development
- Nikken Sekkei Ltd.
- *Next Innovation Museum (tentative name)
design supervision - Tadao Ando Architect & Associates
- Large-Canopy Facility
-
- Schematic design and design development
- SANAA (Sejima and Nishizawa and Associates)
- Overall park facilities
- Supervision
-
- Overall park facilities
(except Large-Canopy Facility) - Nikken Sekkei Ltd.
- Large-Canopy Facility
- SANAA (Sejima and Nishizawa and Associates)
- Overall park facilities
- Construction
- Umekita 2nd Project Joint Venture (Takenaka Corporation; Obayashi Corporation)

